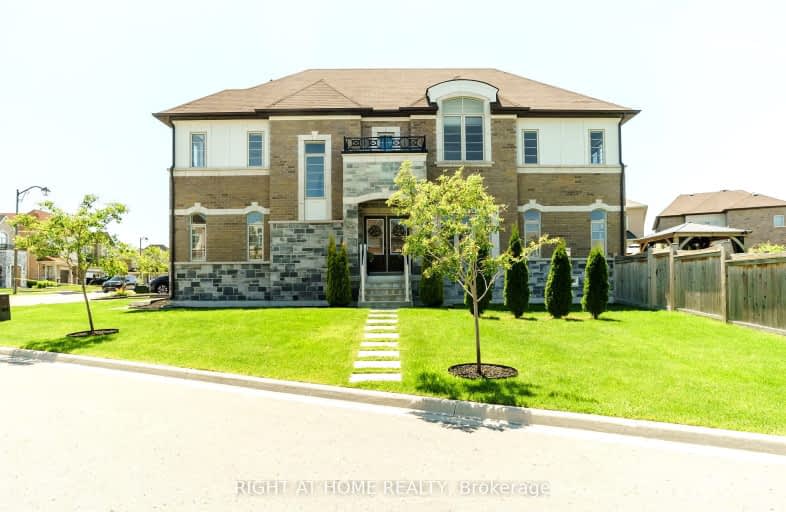Car-Dependent
- Almost all errands require a car.
5
/100
Somewhat Bikeable
- Almost all errands require a car.
21
/100

ÉÉC Jean-Béliveau
Elementary: Catholic
1.73 km
Good Shepherd Catholic Elementary School
Elementary: Catholic
1.74 km
Our Lady of Good Counsel Catholic Elementary School
Elementary: Catholic
1.36 km
Sharon Public School
Elementary: Public
0.89 km
Meadowbrook Public School
Elementary: Public
3.02 km
St Elizabeth Seton Catholic Elementary School
Elementary: Catholic
2.19 km
Dr John M Denison Secondary School
Secondary: Public
3.87 km
Sacred Heart Catholic High School
Secondary: Catholic
4.31 km
Sir William Mulock Secondary School
Secondary: Public
7.60 km
Huron Heights Secondary School
Secondary: Public
3.58 km
Newmarket High School
Secondary: Public
5.55 km
St Maximilian Kolbe High School
Secondary: Catholic
10.38 km
-
Valleyview Park
175 Walter English Dr (at Petal Av), East Gwillimbury ON 3.49km -
Bonshaw Park
Bonshaw Ave (Red River Cres), Newmarket ON 4.98km -
Play Park
Upper Canada Mall, Ontario 5.32km
-
RBC Royal Bank
1181 Davis Dr, Newmarket ON L3Y 8R1 3.59km -
Banque Nationale du Canada
72 Davis Dr, Newmarket ON L3Y 2M7 5.19km -
TD Bank Financial Group
17600 Yonge St, Newmarket ON L3Y 4Z1 5.41km


