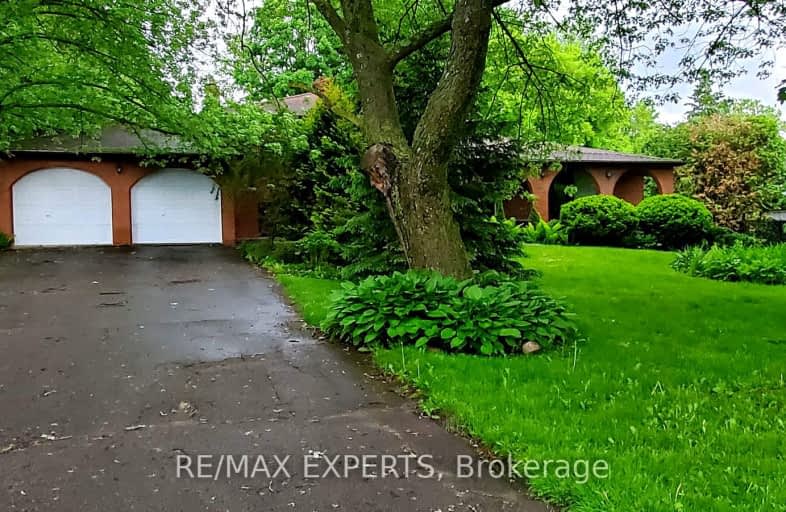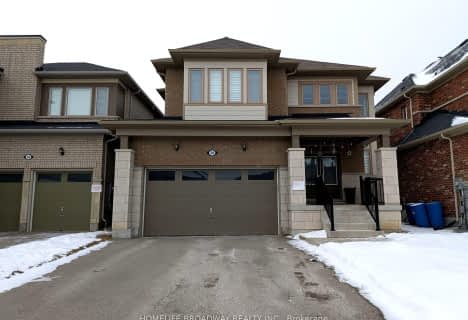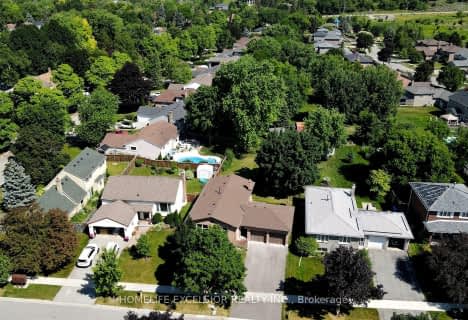Car-Dependent
- Most errands require a car.
Somewhat Bikeable
- Most errands require a car.

ÉÉC Jean-Béliveau
Elementary: CatholicGood Shepherd Catholic Elementary School
Elementary: CatholicGlen Cedar Public School
Elementary: PublicOur Lady of Good Counsel Catholic Elementary School
Elementary: CatholicSharon Public School
Elementary: PublicSt Elizabeth Seton Catholic Elementary School
Elementary: CatholicDr John M Denison Secondary School
Secondary: PublicSacred Heart Catholic High School
Secondary: CatholicSir William Mulock Secondary School
Secondary: PublicHuron Heights Secondary School
Secondary: PublicNewmarket High School
Secondary: PublicSt Maximilian Kolbe High School
Secondary: Catholic-
Lions and Sun Bar and Lounge
18947 Woodbine Avenue, East Gwillimbury, ON L0G 1V0 1.88km -
C W Coop
1090 Ringwell Drive, Newmarket, ON L3Y 9C5 2.43km -
The Landing Bar and Grill
#1 45 Grist Mill Road, Holland Landing, ON L9N 1M7 2.79km
-
The Little Griddle Kitchen
320 Harry Walker Parkway N, Unit 1, Newmarket, ON L3Y 7B4 2.74km -
Goblets & Goblins
17766 Leslie Street, Newmarket, ON L3Y 4W4 3.22km -
Tim Hortons
1111 Davis Drive, Newmarket, ON L3Y 8X2 3.89km
-
Matrix of Motion
1110 Stellar Drive, Unit 104, Newmarket, ON L3Y 7B7 2.84km -
Fit4Less
1111 Davis Dr, Unit 35, Newmarket, ON L3Y 8X2 3.92km -
LA Fitness
18367 Yonge Street, East Gwillimbury, ON L9N 0A2 4.62km
-
New Care Pharmacy
17730 Leslie Street, Unit 109, Newmarket, ON L3Y 3E4 3.3km -
Shoppers Drug Mart
1111 Davis Drive, Newmarket, ON L3Y 7V1 3.78km -
Medi-Mart Rx
712 Davis Drive, Newmarket, ON L3Y 8C3 4.44km
-
Papa D's Pizza & Variety
1513 Mount Albert Road, East Gwillimbury, ON L0G 1V0 0.23km -
Bento Sushi
19101 Leslie Street, Sharon, ON L0G 1V0 0.54km -
Pizza Hut
19101 Leslie Street, Sharon, ON L0G 1V0 0.53km
-
Upper Canada Mall
17600 Yonge Street, Newmarket, ON L3Y 4Z1 5.98km -
Walmart
1111 Davis Drive, Newmarket, ON L3Y 8X2 3.89km -
Costco Wholesale
18182 Yonge Street, East Gwillimbury, ON L9N 0J3 5.29km
-
Vince's Market
19101 Leslie Street, Sharon, ON L0G 1V0 0.51km -
The Low Carb Grocery
17730 Leslie Street, Newmarket, ON L3Y 3E4 3.27km -
Metro
1111 Davis Drive, Newmarket, ON L3Y 8X2 3.89km
-
The Beer Store
1100 Davis Drive, Newmarket, ON L3Y 8W8 4km -
Lcbo
15830 Bayview Avenue, Aurora, ON L4G 7Y3 9.06km -
LCBO
94 First Commerce Drive, Aurora, ON L4G 0H5 9.94km
-
Shell
18233 Leslie Street, Newmarket, ON L3Y 7V1 1.94km -
Newmarket Toyota
1171 Davis Drive, Newmarket, ON L3Y 8R1 3.89km -
ESSO
1144 Davis Drive, Newmarket, ON L3Y 8X4 3.96km
-
Stardust
893 Mount Albert Road, East Gwillimbury, ON L0G 1V0 1.88km -
Silver City - Main Concession
18195 Yonge Street, East Gwillimbury, ON L9N 0H9 4.77km -
SilverCity Newmarket Cinemas & XSCAPE
18195 Yonge Street, East Gwillimbury, ON L9N 0H9 4.77km
-
Newmarket Public Library
438 Park Aveniue, Newmarket, ON L3Y 1W1 5.56km -
Aurora Public Library
15145 Yonge Street, Aurora, ON L4G 1M1 11.78km -
Richmond Hill Public Library - Oak Ridges Library
34 Regatta Avenue, Richmond Hill, ON L4E 4R1 16.69km
-
Southlake Regional Health Centre
596 Davis Drive, Newmarket, ON L3Y 2P9 4.65km -
VCA Canada 404 Veterinary Emergency and Referral Hospital
510 Harry Walker Parkway S, Newmarket, ON L3Y 0B3 5.86km -
York Medical Health Centre
17730 Leslie Street, Newmarket, ON L3Y 3E4 3.3km
- 5 bath
- 4 bed
- 2500 sqft
140 Kenneth Rogers Crescent, East Gwillimbury, Ontario • L0G 1R0 • Queensville
- 2 bath
- 3 bed
- 1100 sqft
30 Blazing Star Street, East Gwillimbury, Ontario • L0G 1R0 • Queensville
- 3 bath
- 4 bed
- 1500 sqft
51 Jim Mortson Drive, East Gwillimbury, Ontario • L9N 0R8 • Queensville














