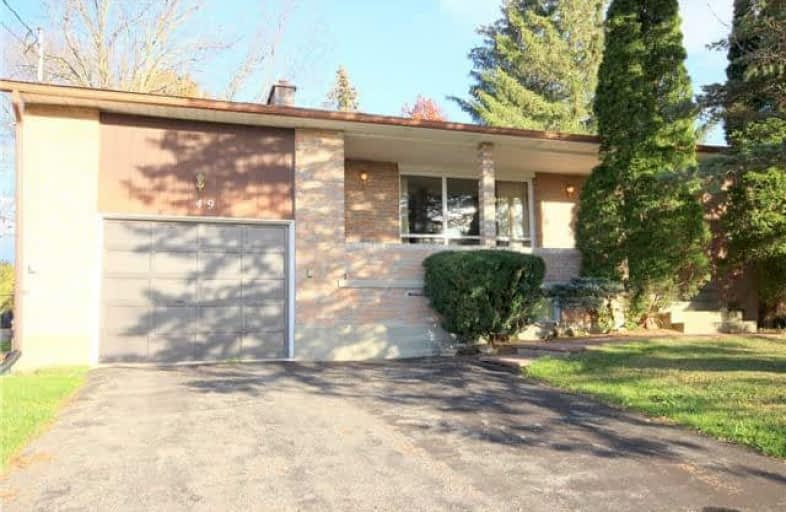Sold on Nov 13, 2017
Note: Property is not currently for sale or for rent.

-
Type: Detached
-
Style: Bungalow-Raised
-
Size: 1500 sqft
-
Lot Size: 70 x 163 Feet
-
Age: 31-50 years
-
Taxes: $3,428 per year
-
Days on Site: 4 Days
-
Added: Sep 07, 2019 (4 days on market)
-
Updated:
-
Last Checked: 2 months ago
-
MLS®#: N3979643
-
Listed By: Re/max west realty inc., brokerage
Great Opportunity! 70 Foot Frontage! Solid Three Bedroom Brick Bungalow In The Heart Of Holland Landing. Fully Serviced. On Quite Low Traffic Street. High Basement Ceilings, Cold Storage Room Walk Up Sep. Entrance . Large 2 Piece 2nd Bath Easily Converted To 3 Piece. New Roof Including Plywood (2015) Walking Distance To Park Community Centre And Library. Minutes To Newmarket, Shopping, Box Stores, Malls, Cinema, Gotrain, 404 And 400 Hyw. Huge Potential.
Extras
Fridge, Stove, Washer, Dryer, Light Fixtures And Window Coverings.Garden Shed. Measurements To Be Verified By Buyers Or Buyers Agent.
Property Details
Facts for 49 Olive Street, East Gwillimbury
Status
Days on Market: 4
Last Status: Sold
Sold Date: Nov 13, 2017
Closed Date: Feb 05, 2018
Expiry Date: Mar 01, 2018
Sold Price: $633,500
Unavailable Date: Nov 13, 2017
Input Date: Nov 09, 2017
Prior LSC: Sold
Property
Status: Sale
Property Type: Detached
Style: Bungalow-Raised
Size (sq ft): 1500
Age: 31-50
Area: East Gwillimbury
Community: Holland Landing
Availability Date: 30/60
Inside
Bedrooms: 2
Bedrooms Plus: 3
Bathrooms: 2
Kitchens: 1
Rooms: 6
Den/Family Room: No
Air Conditioning: Central Air
Fireplace: Yes
Central Vacuum: Y
Washrooms: 2
Building
Basement: Part Fin
Basement 2: Walk-Up
Heat Type: Forced Air
Heat Source: Gas
Exterior: Brick
Water Supply: Municipal
Special Designation: Unknown
Other Structures: Garden Shed
Parking
Driveway: Front Yard
Garage Spaces: 1
Garage Type: Built-In
Covered Parking Spaces: 4
Total Parking Spaces: 5
Fees
Tax Year: 2016
Tax Legal Description: Plan 76 Pt Lot 16 Rs65R2322 Part 2
Taxes: $3,428
Land
Cross Street: Young/Mount Albert S
Municipality District: East Gwillimbury
Fronting On: East
Pool: None
Sewer: Sewers
Lot Depth: 163 Feet
Lot Frontage: 70 Feet
Rooms
Room details for 49 Olive Street, East Gwillimbury
| Type | Dimensions | Description |
|---|---|---|
| Living Main | 4.66 x 6.28 | Broadloom, Fireplace, O/Looks Frontyard |
| Dining Main | 3.04 x 3.38 | Broadloom, W/O To Deck, O/Looks Frontyard |
| Kitchen Main | 3.35 x 4.01 | Broadloom, Moulded Counter, O/Looks Backyard |
| Master Main | 3.57 x 4.44 | Broadloom, Large Closet, O/Looks Frontyard |
| 2nd Br 2nd | 3.35 x 4.11 | Broadloom, Closet, O/Looks Backyard |
| 3rd Br 3rd | 3.10 x 3.35 | Broadloom, Closet, O/Looks Backyard |
| Office Bsmt | 3.91 x 29.98 | Concrete Floor |
| Workshop Bsmt | 5.54 x 12.18 | Concrete Floor |
| Utility Bsmt | 3.91 x 4.57 | Concrete Floor, Combined W/Laundry |
| XXXXXXXX | XXX XX, XXXX |
XXXX XXX XXXX |
$XXX,XXX |
| XXX XX, XXXX |
XXXXXX XXX XXXX |
$XXX,XXX |
| XXXXXXXX XXXX | XXX XX, XXXX | $633,500 XXX XXXX |
| XXXXXXXX XXXXXX | XXX XX, XXXX | $649,000 XXX XXXX |

ÉÉC Jean-Béliveau
Elementary: CatholicGood Shepherd Catholic Elementary School
Elementary: CatholicHolland Landing Public School
Elementary: PublicPark Avenue Public School
Elementary: PublicPoplar Bank Public School
Elementary: PublicPhoebe Gilman Public School
Elementary: PublicBradford Campus
Secondary: PublicDr John M Denison Secondary School
Secondary: PublicSacred Heart Catholic High School
Secondary: CatholicSir William Mulock Secondary School
Secondary: PublicHuron Heights Secondary School
Secondary: PublicNewmarket High School
Secondary: Public

