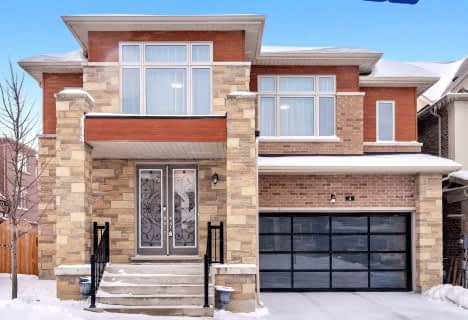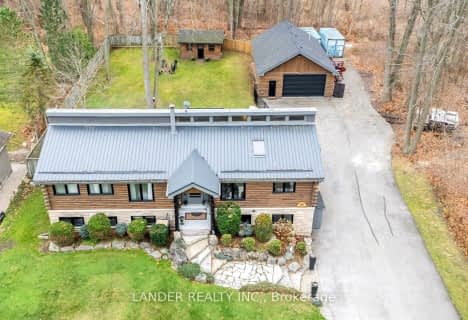
Queensville Public School
Elementary: PublicÉÉC Jean-Béliveau
Elementary: CatholicGood Shepherd Catholic Elementary School
Elementary: CatholicHolland Landing Public School
Elementary: PublicPark Avenue Public School
Elementary: PublicPhoebe Gilman Public School
Elementary: PublicBradford Campus
Secondary: PublicHoly Trinity High School
Secondary: CatholicDr John M Denison Secondary School
Secondary: PublicSacred Heart Catholic High School
Secondary: CatholicBradford District High School
Secondary: PublicHuron Heights Secondary School
Secondary: Public- 4 bath
- 4 bed
- 3000 sqft
35 Prunella Crescent, East Gwillimbury, Ontario • L9N 0S7 • Holland Landing
- 4 bath
- 3 bed
20161 Bathurst Street, East Gwillimbury, Ontario • L9N 1N3 • Holland Landing
- 4 bath
- 4 bed
- 3000 sqft
89 Forest Edge Crescent, East Gwillimbury, Ontario • L9N 1R6 • Holland Landing
- 5 bath
- 4 bed
- 3000 sqft
247 Sand Road, East Gwillimbury, Ontario • L9N 1K1 • Holland Landing
- 5 bath
- 4 bed
- 3500 sqft
93 Beckett Avenue, East Gwillimbury, Ontario • L9N 0S6 • Holland Landing
- 5 bath
- 4 bed
- 3500 sqft
27 Upbound Court, East Gwillimbury, Ontario • L9N 0E5 • Holland Landing
- 4 bath
- 5 bed
- 3500 sqft
4 Goldeneye Drive, East Gwillimbury, Ontario • L9N 0S6 • Holland Landing
- 5 bath
- 6 bed
- 3500 sqft
106 Silk Twist Drive, East Gwillimbury, Ontario • L9N 0W4 • Holland Landing
- 4 bath
- 4 bed
- 3500 sqft
11 Upbound Court, East Gwillimbury, Ontario • L9N 0W1 • Holland Landing
- 4 bath
- 4 bed
- 3500 sqft
95 Beckett Avenue, East Gwillimbury, Ontario • L9N 0S6 • Holland Landing














