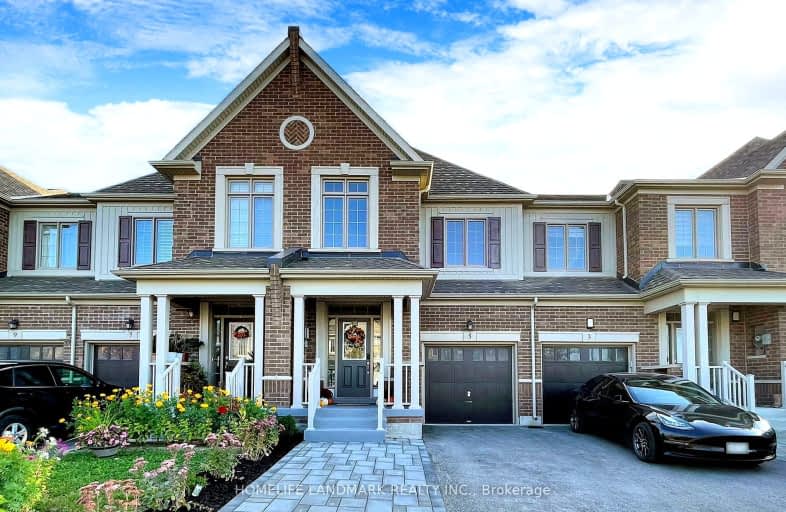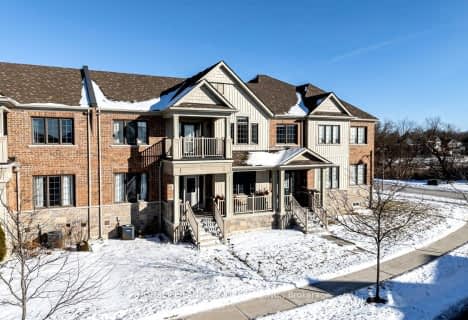Sold on Oct 11, 2023
Note: Property is not currently for sale or for rent.

-
Type: Att/Row/Twnhouse
-
Style: 2-Storey
-
Size: 2000 sqft
-
Lot Size: 20.03 x 109.97 Feet
-
Age: No Data
-
Taxes: $4,639 per year
-
Days on Site: 13 Days
-
Added: Sep 28, 2023 (1 week on market)
-
Updated:
-
Last Checked: 3 months ago
-
MLS®#: N7039158
-
Listed By: Homelife landmark realty inc.
This charming townhome, freshly renovated with lots of upgrades, is a gem in the desirable Sharon community. Spanning over 2000 sqft, it houses 4 bedrooms, 3.5 baths, a sleek open-design kitchen inspired by a chef's dream, a dedicated dining space, and a sophisticated family room. Every detail throughout the home, including light fixtures, faucets, accent walls, and custom paint, is meticulously chosen with a precise vision. The 2nd floor shines with new hardwood, and a stylish barn door in the primary ensuite. The kitchen features high-quality cabinetry, extended upper cabinets, and a large island. Highlighted by a 9-foot main floor, iron pickets, direct yard access from the garage & a extended sidewalk-free driveway. The front yard is newly landscaped while the backyard, with a deck and low-maintenance vinyl fence, is ready for your touch. A stone's throw away from the upcoming *new* Sharon Public School (Summer 2024), a Catholic school with daycare, and a huge family-friendly park.
Extras
Steps away from Amazing Catholic School, Brand New Sharon PS (2024), huge park and trails! Close to East Gwillimbury GO and Highway 404. Minutes drive to Costco, Superstore, Walmart, Banks, Restaurants & Medicals.
Property Details
Facts for 5 Briarfield Avenue, East Gwillimbury
Status
Days on Market: 13
Last Status: Sold
Sold Date: Oct 11, 2023
Closed Date: Nov 10, 2023
Expiry Date: Feb 29, 2024
Sold Price: $1,080,000
Unavailable Date: Oct 12, 2023
Input Date: Sep 28, 2023
Property
Status: Sale
Property Type: Att/Row/Twnhouse
Style: 2-Storey
Size (sq ft): 2000
Area: East Gwillimbury
Community: Sharon
Availability Date: TBA
Inside
Bedrooms: 4
Bathrooms: 4
Kitchens: 1
Rooms: 11
Den/Family Room: Yes
Air Conditioning: Central Air
Fireplace: No
Laundry Level: Upper
Washrooms: 4
Building
Basement: Finished
Heat Type: Forced Air
Heat Source: Gas
Exterior: Brick
Exterior: Vinyl Siding
Water Supply: Municipal
Special Designation: Unknown
Parking
Driveway: Private
Garage Spaces: 1
Garage Type: Built-In
Covered Parking Spaces: 2
Total Parking Spaces: 3
Fees
Tax Year: 2023
Tax Legal Description: PART BLOCK 64, PLAN 65M4503, PARTS 31&32, 65R36706
Taxes: $4,639
Highlights
Feature: Fenced Yard
Feature: Grnbelt/Conserv
Feature: Park
Feature: Public Transit
Feature: Rec Centre
Feature: School
Land
Cross Street: Murrell Blvd & Green
Municipality District: East Gwillimbury
Fronting On: South
Parcel Number: 034331615
Pool: None
Sewer: Sewers
Lot Depth: 109.97 Feet
Lot Frontage: 20.03 Feet
Additional Media
- Virtual Tour: https://www.winsold.com/tour/315022
Rooms
Room details for 5 Briarfield Avenue, East Gwillimbury
| Type | Dimensions | Description |
|---|---|---|
| Family Main | 4.68 x 4.45 | Hardwood Floor, Wainscoting, W/O To Deck |
| Dining Main | 2.67 x 4.63 | Hardwood Floor, O/Looks Family, Open Concept |
| Kitchen Main | 2.54 x 4.37 | Quartz Counter, Stainless Steel Appl, Breakfast Bar |
| Foyer Main | 2.67 x 1.53 | Panelled, Ceramic Floor, Large Closet |
| Prim Bdrm 2nd | 3.10 x 4.63 | Hardwood Floor, Wainscoting, W/I Closet |
| 2nd Br 2nd | 2.62 x 3.36 | Hardwood Floor, South View, Large Closet |
| 3rd Br 2nd | 3.03 x 3.66 | Hardwood Floor, Large Window, Large Closet |
| 4th Br 2nd | 2.67 x 3.28 | Hardwood Floor, Large Window, Large Closet |
| Laundry 2nd | 1.83 x 2.14 | Laundry Sink, Ceramic Floor |
| Great Rm Bsmt | 4.68 x 4.45 | Vinyl Floor, Pot Lights, Window |
| Rec Bsmt | 2.67 x 4.63 | Vinyl Floor, Pot Lights, 3 Pc Bath |
| XXXXXXXX | XXX XX, XXXX |
XXXXXX XXX XXXX |
$XXX,XXX |
| XXXXXXXX | XXX XX, XXXX |
XXXXXX XXX XXXX |
$X,XXX |
| XXX XX, XXXX |
XXXXXX XXX XXXX |
$X,XXX | |
| XXXXXXXX | XXX XX, XXXX |
XXXXXXX XXX XXXX |
|
| XXX XX, XXXX |
XXXXXX XXX XXXX |
$X,XXX | |
| XXXXXXXX | XXX XX, XXXX |
XXXXXXX XXX XXXX |
|
| XXX XX, XXXX |
XXXXXX XXX XXXX |
$X,XXX |
| XXXXXXXX XXXXXX | XXX XX, XXXX | $999,000 XXX XXXX |
| XXXXXXXX XXXXXX | XXX XX, XXXX | $1,780 XXX XXXX |
| XXXXXXXX XXXXXX | XXX XX, XXXX | $1,780 XXX XXXX |
| XXXXXXXX XXXXXXX | XXX XX, XXXX | XXX XXXX |
| XXXXXXXX XXXXXX | XXX XX, XXXX | $1,750 XXX XXXX |
| XXXXXXXX XXXXXXX | XXX XX, XXXX | XXX XXXX |
| XXXXXXXX XXXXXX | XXX XX, XXXX | $1,850 XXX XXXX |
Car-Dependent
- Almost all errands require a car.
Somewhat Bikeable
- Almost all errands require a car.

ÉÉC Jean-Béliveau
Elementary: CatholicGood Shepherd Catholic Elementary School
Elementary: CatholicOur Lady of Good Counsel Catholic Elementary School
Elementary: CatholicSharon Public School
Elementary: PublicMeadowbrook Public School
Elementary: PublicSt Elizabeth Seton Catholic Elementary School
Elementary: CatholicDr John M Denison Secondary School
Secondary: PublicSacred Heart Catholic High School
Secondary: CatholicSir William Mulock Secondary School
Secondary: PublicHuron Heights Secondary School
Secondary: PublicNewmarket High School
Secondary: PublicSt Maximilian Kolbe High School
Secondary: Catholic- 3 bath
- 4 bed
- 2000 sqft
3 Carratuck Street, East Gwillimbury, Ontario • L9N 0S5 • Sharon



