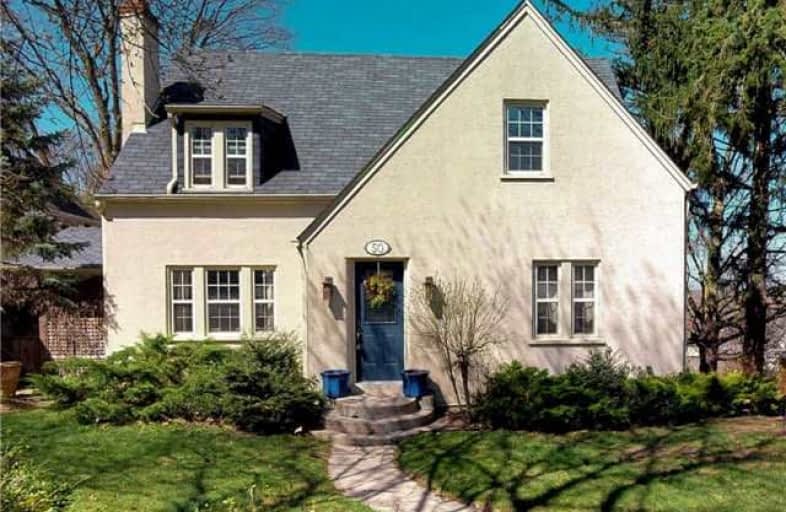Sold on May 31, 2018
Note: Property is not currently for sale or for rent.

-
Type: Detached
-
Style: 2-Storey
-
Size: 1500 sqft
-
Lot Size: 71.91 x 106.89 Feet
-
Age: No Data
-
Taxes: $3,155 per year
-
Days on Site: 22 Days
-
Added: Sep 07, 2019 (3 weeks on market)
-
Updated:
-
Last Checked: 2 months ago
-
MLS®#: N4123043
-
Listed By: Royal lepage rcr realty, brokerage
Meticulously Maintained 4 Bdrm W/ Heated Garage On Desirable Mature Street. Sun-Filled Family Rm W/ Wood Fireplace, Crown Moulding & French Doors. Updated Kitchen W/ B/I S/S Appliances & Pantry. Formal Dining Rm W/ Crown Moulding, Hrdwd Flooring & French Doors. Bright Living Rm W/ New Broadloom & W/O To Covered Patio. Bsmt Perfect For Mechanic Or Hobbyist W/ Workshop, Bath & Sep Entrance. Mins To Newmarket, Hwy 404, Go Transit & All Amenities.
Extras
Landscaped Backyard W/ 2 Patio Areas & Lush Gardens. All Elf's, All Window Coverings, Fridge, Stove, B/I Dishwasher, Washer, Dryer, Fridge In Bsmt, Work Bench, Air Compressor. Excl: Cabinet/Desk @ Bottom Of Stairs
Property Details
Facts for 50 Alice Street, East Gwillimbury
Status
Days on Market: 22
Last Status: Sold
Sold Date: May 31, 2018
Closed Date: Aug 08, 2018
Expiry Date: Jul 31, 2018
Sold Price: $600,000
Unavailable Date: May 31, 2018
Input Date: May 09, 2018
Property
Status: Sale
Property Type: Detached
Style: 2-Storey
Size (sq ft): 1500
Area: East Gwillimbury
Community: Mt Albert
Availability Date: Tbd
Inside
Bedrooms: 4
Bathrooms: 3
Kitchens: 1
Rooms: 8
Den/Family Room: Yes
Air Conditioning: None
Fireplace: Yes
Laundry Level: Lower
Washrooms: 3
Utilities
Electricity: Yes
Gas: Yes
Cable: Yes
Telephone: Yes
Building
Basement: Sep Entrance
Basement 2: Unfinished
Heat Type: Radiant
Heat Source: Gas
Exterior: Stucco/Plaster
Water Supply: Municipal
Special Designation: Unknown
Parking
Driveway: Private
Garage Spaces: 1
Garage Type: Built-In
Covered Parking Spaces: 7
Total Parking Spaces: 8
Fees
Tax Year: 2017
Tax Legal Description: Pt Lt 153 Pl 403 ***Plz See Sche B
Taxes: $3,155
Land
Cross Street: Alice Street / Mt. A
Municipality District: East Gwillimbury
Fronting On: West
Pool: None
Sewer: Sewers
Lot Depth: 106.89 Feet
Lot Frontage: 71.91 Feet
Lot Irregularities: North Side 131.99'
Additional Media
- Virtual Tour: http://www.mcspropertyshowcase.ca/index.cfm?id=1997958
Rooms
Room details for 50 Alice Street, East Gwillimbury
| Type | Dimensions | Description |
|---|---|---|
| Living Main | 3.38 x 4.01 | W/O To Patio, French Doors, Crown Moulding |
| Dining Main | 4.42 x 3.94 | Hardwood Floor, Crown Moulding, French Doors |
| Family Main | 4.01 x 6.50 | Hardwood Floor, French Doors, Fireplace |
| Kitchen Main | 2.64 x 3.94 | Pantry, B/I Appliances, Tile Floor |
| Master 2nd | 3.91 x 4.98 | W/I Closet, Picture Window, Broadloom |
| 2nd Br 2nd | 4.42 x 3.94 | Hardwood Floor, Picture Window, Closet |
| 3rd Br 2nd | 2.84 x 3.91 | Picture Window, Broadloom, Closet |
| 4th Br 2nd | 2.16 x 3.89 | Hardwood Floor, Picture Window, Closet |
| XXXXXXXX | XXX XX, XXXX |
XXXX XXX XXXX |
$XXX,XXX |
| XXX XX, XXXX |
XXXXXX XXX XXXX |
$XXX,XXX | |
| XXXXXXXX | XXX XX, XXXX |
XXXXXXX XXX XXXX |
|
| XXX XX, XXXX |
XXXXXX XXX XXXX |
$XXX,XXX |
| XXXXXXXX XXXX | XXX XX, XXXX | $600,000 XXX XXXX |
| XXXXXXXX XXXXXX | XXX XX, XXXX | $639,900 XXX XXXX |
| XXXXXXXX XXXXXXX | XXX XX, XXXX | XXX XXXX |
| XXXXXXXX XXXXXX | XXX XX, XXXX | $659,900 XXX XXXX |

Our Lady of Good Counsel Catholic Elementary School
Elementary: CatholicSharon Public School
Elementary: PublicBallantrae Public School
Elementary: PublicScott Central Public School
Elementary: PublicMount Albert Public School
Elementary: PublicRobert Munsch Public School
Elementary: PublicOur Lady of the Lake Catholic College High School
Secondary: CatholicSutton District High School
Secondary: PublicSacred Heart Catholic High School
Secondary: CatholicKeswick High School
Secondary: PublicHuron Heights Secondary School
Secondary: PublicNewmarket High School
Secondary: Public

