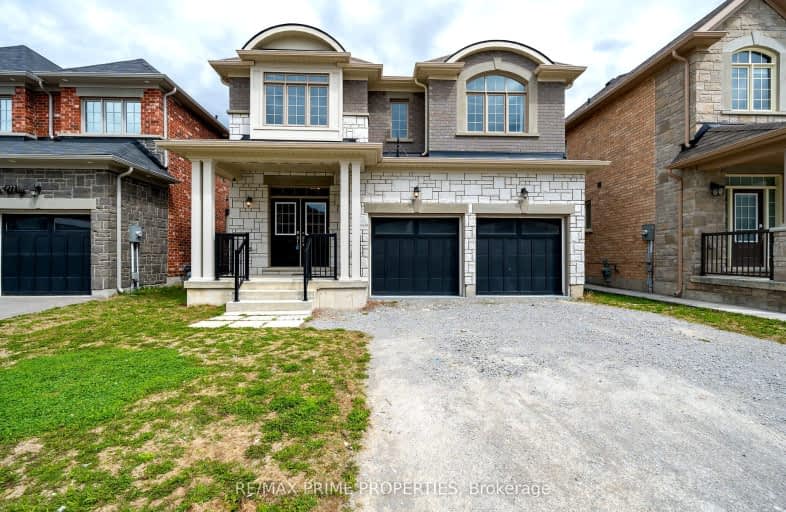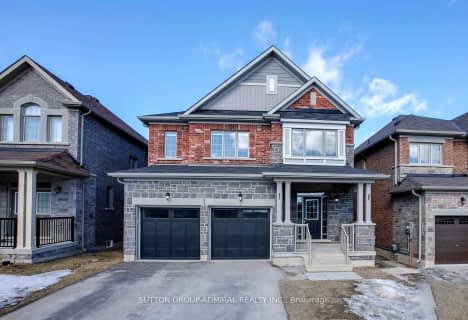Car-Dependent
- Almost all errands require a car.
Somewhat Bikeable
- Most errands require a car.

Our Lady of Good Counsel Catholic Elementary School
Elementary: CatholicSharon Public School
Elementary: PublicBallantrae Public School
Elementary: PublicScott Central Public School
Elementary: PublicMount Albert Public School
Elementary: PublicRobert Munsch Public School
Elementary: PublicÉSC Pape-François
Secondary: CatholicOur Lady of the Lake Catholic College High School
Secondary: CatholicSacred Heart Catholic High School
Secondary: CatholicStouffville District Secondary School
Secondary: PublicHuron Heights Secondary School
Secondary: PublicNewmarket High School
Secondary: Public-
Coultice Park
Whitchurch-Stouffville ON L4A 7X3 11.52km -
Valleyview Park
175 Walter English Dr (at Petal Av), East Gwillimbury ON 12.09km -
Rogers Reservoir Conservation Area
East Gwillimbury ON 13.48km
-
CIBC
15 Harry Walker Pky N, Newmarket ON L3Y 7B3 12.03km -
Scotiabank
1100 Davis Dr (at Leslie St.), Newmarket ON L3Y 8W8 12.47km -
Scotiabank
18195 Yonge St, East Gwillimbury ON L9N 0H9 15.62km
- 5 bath
- 4 bed
- 2500 sqft
80 Robb Thompson Road, East Gwillimbury, Ontario • L0G 1M0 • Mt Albert



