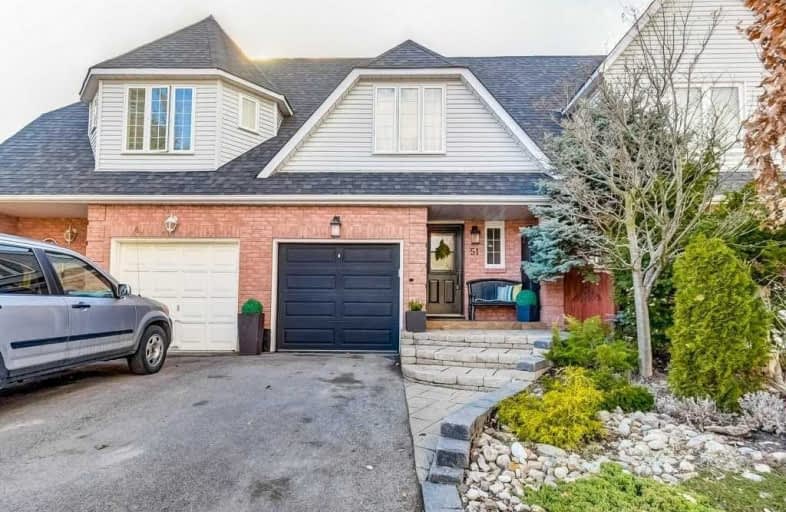Sold on Mar 23, 2020
Note: Property is not currently for sale or for rent.

-
Type: Att/Row/Twnhouse
-
Style: 2-Storey
-
Lot Size: 19.39 x 128 Feet
-
Age: No Data
-
Taxes: $3,058 per year
-
Days on Site: 4 Days
-
Added: Mar 19, 2020 (4 days on market)
-
Updated:
-
Last Checked: 2 months ago
-
MLS®#: N4726429
-
Listed By: Royal lepage your community realty, brokerage
***Fantastic Opportunity!!! Beautiful 3 Bdrm Freehold Townhouse With Walk Out Basement*** Very Private, Deep Backyard With Deck With Sunny Views!!! Updated Kit Cabinets With Extra Pantry,Oversized Master Bdrm, Asphalt (2016), Interlock Landscaping. New Hrdw And Many Upgrades!!! Ideally Located Within Walking Distance To Community Centre,Library,Transit, Retail And Post Office And A Short Drive To Go Train Station In Newmarket!!!
Extras
All Elfs,Existing Appl (Fridge, Flat Top Convection Samsung Stove,B/I D/W,Washer/Dryer),Gas Furnace,Central A/C,Water Softener,Rough In Central Vac. Rental: Hwt. Excl: All Mirrors Except Bathrooms,3 Drawer Cabinet In Kit,Tv Bracket
Property Details
Facts for 51 Oakridge Court, East Gwillimbury
Status
Days on Market: 4
Last Status: Sold
Sold Date: Mar 23, 2020
Closed Date: May 27, 2020
Expiry Date: Aug 18, 2020
Sold Price: $635,000
Unavailable Date: Mar 23, 2020
Input Date: Mar 19, 2020
Prior LSC: Listing with no contract changes
Property
Status: Sale
Property Type: Att/Row/Twnhouse
Style: 2-Storey
Area: East Gwillimbury
Community: Holland Landing
Availability Date: Tbd
Inside
Bedrooms: 3
Bathrooms: 2
Kitchens: 1
Rooms: 8
Den/Family Room: No
Air Conditioning: Central Air
Fireplace: No
Laundry Level: Lower
Washrooms: 2
Utilities
Electricity: Yes
Gas: Yes
Cable: Yes
Telephone: Yes
Building
Basement: Fin W/O
Heat Type: Forced Air
Heat Source: Gas
Exterior: Brick
Exterior: Alum Siding
Water Supply: Municipal
Special Designation: Unknown
Other Structures: Garden Shed
Parking
Driveway: Private
Garage Spaces: 1
Garage Type: Attached
Covered Parking Spaces: 2
Total Parking Spaces: 3
Fees
Tax Year: 2020
Tax Legal Description: Pt2 Blk11 Pl65M-2896
Taxes: $3,058
Highlights
Feature: Level
Feature: Park
Feature: Rec Centre
Land
Cross Street: Old Yonge/Thompson
Municipality District: East Gwillimbury
Fronting On: West
Parcel Number: 034290026
Pool: None
Sewer: Sewers
Lot Depth: 128 Feet
Lot Frontage: 19.39 Feet
Lot Irregularities: 129.26Ft X 19.73Ft X
Zoning: Res
Additional Media
- Virtual Tour: https://unbranded.youriguide.com/51_oak_ridge_ct_east_gwillimbury_on
Rooms
Room details for 51 Oakridge Court, East Gwillimbury
| Type | Dimensions | Description |
|---|---|---|
| Kitchen Ground | 2.54 x 5.61 | Ceramic Floor, Eat-In Kitchen, W/O To Deck |
| Breakfast Ground | 2.54 x 5.61 | Ceramic Floor, Combined W/Kitchen, W/O To Deck |
| Living 2nd | 3.07 x 4.83 | Hardwood Floor, Combined W/Dining, Window |
| Dining 2nd | 2.02 x 3.07 | Hardwood Floor, Combined W/Living |
| Master 2nd | 4.64 x 5.29 | Laminate, Double Closet, Semi Ensuite |
| 2nd Br 2nd | 2.78 x 5.59 | Laminate, Closet, Window |
| 3rd Br 2nd | 2.82 x 4.17 | Laminate, Closet, Window |
| Rec Bsmt | 5.60 x 6.60 | Laminate, W/O To Yard, Window |
| XXXXXXXX | XXX XX, XXXX |
XXXX XXX XXXX |
$XXX,XXX |
| XXX XX, XXXX |
XXXXXX XXX XXXX |
$XXX,XXX |
| XXXXXXXX XXXX | XXX XX, XXXX | $635,000 XXX XXXX |
| XXXXXXXX XXXXXX | XXX XX, XXXX | $589,888 XXX XXXX |

ÉÉC Jean-Béliveau
Elementary: CatholicGood Shepherd Catholic Elementary School
Elementary: CatholicHolland Landing Public School
Elementary: PublicPark Avenue Public School
Elementary: PublicPoplar Bank Public School
Elementary: PublicPhoebe Gilman Public School
Elementary: PublicBradford Campus
Secondary: PublicDr John M Denison Secondary School
Secondary: PublicSacred Heart Catholic High School
Secondary: CatholicSir William Mulock Secondary School
Secondary: PublicHuron Heights Secondary School
Secondary: PublicNewmarket High School
Secondary: Public

