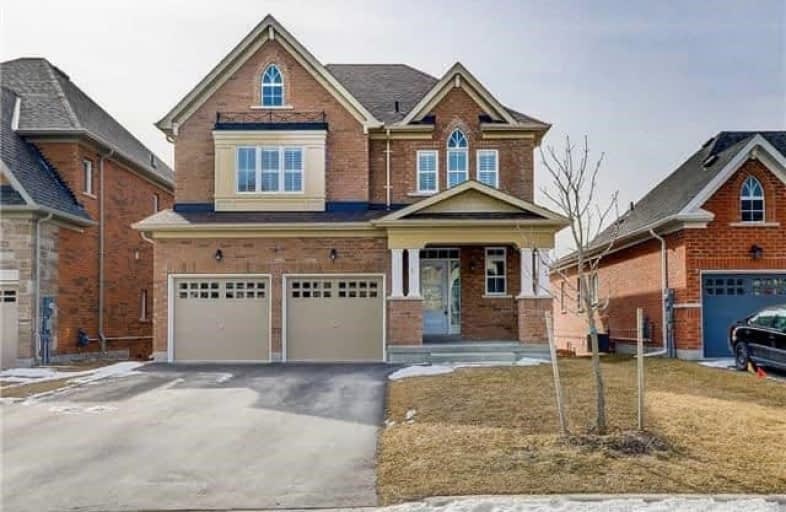Sold on May 16, 2018
Note: Property is not currently for sale or for rent.

-
Type: Detached
-
Style: 2-Storey
-
Size: 2000 sqft
-
Lot Size: 42.65 x 131.23 Feet
-
Age: 0-5 years
-
Taxes: $4,093 per year
-
Days on Site: 36 Days
-
Added: Sep 07, 2019 (1 month on market)
-
Updated:
-
Last Checked: 2 months ago
-
MLS®#: N4092706
-
Listed By: Homelife/future realty inc., brokerage
Only 2 Years Old! Dream Home With Walkout Basement,Main Floor And Laundry Redesign W/Fantastic Layout,Lots Upgrade $$$,Hardwood,Spotlight,Shutters,Nice Look Open Stairs,Double Patio Door & Bsmt,4 Parking Space In Driveway,Deep Lot,Nice Balcony View,3 Footing For Build New Deck. Close To New Park,School,Hospital,Transit&20 Mins,New Market ,Stouffville & Sutton Beach,Hwy 404.
Extras
All Elf's, S/S Stove,S/S Fridge,S/S Dishwasher,Washer & Dryer In Basement, And Stove ,Gd Openers, Patio Double Doors And Walkout Basement,3 Footing For Deck In Backyard, & 200 Amp Running Cameras Wires.
Property Details
Facts for 51 Ridge Gate Crescent, East Gwillimbury
Status
Days on Market: 36
Last Status: Sold
Sold Date: May 16, 2018
Closed Date: Jul 05, 2018
Expiry Date: Aug 19, 2018
Sold Price: $760,000
Unavailable Date: May 16, 2018
Input Date: Apr 10, 2018
Property
Status: Sale
Property Type: Detached
Style: 2-Storey
Size (sq ft): 2000
Age: 0-5
Area: East Gwillimbury
Community: Mt Albert
Availability Date: Tba/30
Inside
Bedrooms: 4
Bathrooms: 3
Kitchens: 1
Rooms: 9
Den/Family Room: Yes
Air Conditioning: Central Air
Fireplace: No
Washrooms: 3
Building
Basement: Part Fin
Basement 2: W/O
Heat Type: Forced Air
Heat Source: Gas
Exterior: Brick
Water Supply: Municipal
Special Designation: Unknown
Parking
Driveway: Available
Garage Spaces: 2
Garage Type: Attached
Covered Parking Spaces: 4
Total Parking Spaces: 6
Fees
Tax Year: 2018
Tax Legal Description: Lot 154 Plan 65M4382,S/T Ease In Gross As In Yr 19
Taxes: $4,093
Highlights
Feature: Beach
Feature: Clear View
Feature: Hospital
Feature: Park
Feature: Public Transit
Feature: School
Land
Cross Street: Vivia Creek Road/9th
Municipality District: East Gwillimbury
Fronting On: North
Pool: None
Sewer: Sewers
Lot Depth: 131.23 Feet
Lot Frontage: 42.65 Feet
Zoning: Res.
Additional Media
- Virtual Tour: https://www.360homephoto.com/z83211/
Rooms
Room details for 51 Ridge Gate Crescent, East Gwillimbury
| Type | Dimensions | Description |
|---|---|---|
| Family Main | 4.88 x 4.63 | Hardwood Floor, Fireplace |
| Dining Main | 2.74 x 4.63 | Hardwood Floor, Pot Lights |
| Breakfast Main | 3.17 x 4.27 | Ceramic Floor, W/O To Patio, Balcony |
| Kitchen Main | 3.17 x 4.27 | Ceramic Floor, Granite Counter |
| Master 2nd | 3.66 x 5.91 | Hardwood Floor, Ensuite Bath, W/I Closet |
| 2nd Br 2nd | 2.74 x 3.05 | Hardwood Floor |
| 3rd Br 2nd | 3.66 x 3.72 | Hardwood Floor, W/I Closet |
| 4th Br 2nd | 3.05 x 3.35 | Hardwood Floor |
| Laundry Bsmt | - | Ceramic Floor |
| XXXXXXXX | XXX XX, XXXX |
XXXX XXX XXXX |
$XXX,XXX |
| XXX XX, XXXX |
XXXXXX XXX XXXX |
$XXX,XXX | |
| XXXXXXXX | XXX XX, XXXX |
XXXXXXX XXX XXXX |
|
| XXX XX, XXXX |
XXXXXX XXX XXXX |
$XXX,XXX |
| XXXXXXXX XXXX | XXX XX, XXXX | $760,000 XXX XXXX |
| XXXXXXXX XXXXXX | XXX XX, XXXX | $799,900 XXX XXXX |
| XXXXXXXX XXXXXXX | XXX XX, XXXX | XXX XXXX |
| XXXXXXXX XXXXXX | XXX XX, XXXX | $849,900 XXX XXXX |

Goodwood Public School
Elementary: PublicOur Lady of Good Counsel Catholic Elementary School
Elementary: CatholicBallantrae Public School
Elementary: PublicScott Central Public School
Elementary: PublicMount Albert Public School
Elementary: PublicRobert Munsch Public School
Elementary: PublicOur Lady of the Lake Catholic College High School
Secondary: CatholicSutton District High School
Secondary: PublicSacred Heart Catholic High School
Secondary: CatholicKeswick High School
Secondary: PublicHuron Heights Secondary School
Secondary: PublicNewmarket High School
Secondary: Public- 3 bath
- 4 bed
91 Mainprize Crescent, East Gwillimbury, Ontario • L0G 1M0 • Mt Albert



