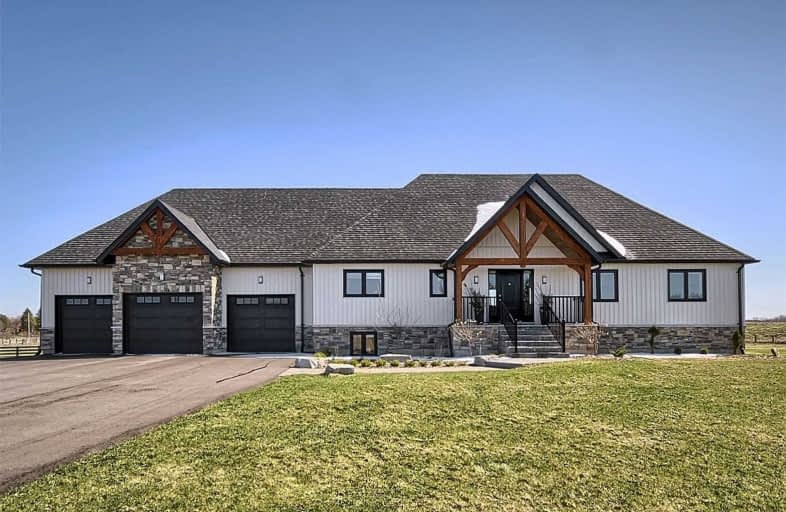Sold on Aug 18, 2020
Note: Property is not currently for sale or for rent.

-
Type: Detached
-
Style: Bungalow-Raised
-
Size: 2000 sqft
-
Lot Size: 262 x 350.91 Feet
-
Age: No Data
-
Taxes: $4,480 per year
-
Days on Site: 115 Days
-
Added: Apr 25, 2020 (3 months on market)
-
Updated:
-
Last Checked: 2 months ago
-
MLS®#: N4748576
-
Listed By: Sutton group future realty inc., brokerage
Custom Bungalow With 12' Cathedral Ceilings Situated On Approx. 2 Acres. O/C Kitchen, Dining, Living. Quartz Counter Tops, Spacious Island With Extra Seating, S/S Appliances And Large Food Pantry. Great For Entertaining. Laminate Thru-Out Main Level. W/O To Large 18'X32' Deck O/L Huge Backyard And Pond. Finished Basement With 9' Ceilings, 2 Bdrms, Family/Rec Room, Exercise Rm And Storage. Attached 3 Car Garage With Entrance To Both Main Level And Basement.
Extras
Include: All Elfs, S/S Fridge, Stove, Dishwasher, Mircowave, Washer/Dryer, All Window Coverings (R-Value Rated Blinds), Shed, Master Bath Vanity Mirrors, Gdo's And Remotes. Only Minutes To Highway 404
Property Details
Facts for 5193 Boag Road, East Gwillimbury
Status
Days on Market: 115
Last Status: Sold
Sold Date: Aug 18, 2020
Closed Date: Sep 09, 2020
Expiry Date: Oct 31, 2020
Sold Price: $1,300,000
Unavailable Date: Aug 18, 2020
Input Date: Apr 25, 2020
Property
Status: Sale
Property Type: Detached
Style: Bungalow-Raised
Size (sq ft): 2000
Area: East Gwillimbury
Community: Mt Albert
Availability Date: Tbd
Inside
Bedrooms: 3
Bedrooms Plus: 2
Bathrooms: 4
Kitchens: 1
Rooms: 3
Den/Family Room: No
Air Conditioning: Central Air
Fireplace: No
Laundry Level: Main
Central Vacuum: Y
Washrooms: 4
Utilities
Electricity: Yes
Gas: No
Telephone: Yes
Building
Basement: Finished
Heat Type: Forced Air
Heat Source: Propane
Exterior: Stone
Exterior: Vinyl Siding
Water Supply Type: Drilled Well
Water Supply: Well
Special Designation: Unknown
Other Structures: Garden Shed
Parking
Driveway: Private
Garage Spaces: 3
Garage Type: Attached
Covered Parking Spaces: 10
Total Parking Spaces: 10
Fees
Tax Year: 2019
Tax Legal Description: Con 7 Pt Lot 30 Rp 65R23386 Part 2
Taxes: $4,480
Highlights
Feature: Lake/Pond
Land
Cross Street: Boag Road & Hwy 48
Municipality District: East Gwillimbury
Fronting On: South
Pool: None
Sewer: Septic
Lot Depth: 350.91 Feet
Lot Frontage: 262 Feet
Lot Irregularities: 262X350.91X246.71X348
Acres: 2-4.99
Waterfront: None
Additional Media
- Virtual Tour: http://tours.panapix.com/idx/108543
Rooms
Room details for 5193 Boag Road, East Gwillimbury
| Type | Dimensions | Description |
|---|---|---|
| Kitchen Main | 7.07 x 6.09 | Centre Island, Quartz Counter, Stainless Steel Appl |
| Living Main | 7.07 x 6.33 | Cathedral Ceiling, Open Concept, Laminate |
| 2nd Br Main | 2.83 x 3.00 | Laminate, Closet |
| 3rd Br Main | 3.77 x 3.32 | Laminate, 4 Pc Ensuite, Closet |
| Master Main | 4.26 x 5.82 | W/I Closet, 4 Pc Ensuite, Cathedral Ceiling |
| Mudroom Main | 1.73 x 3.96 | Open Concept, Combined W/Laundry, Access To Garage |
| Family Bsmt | 7.07 x 6.79 | Broadloom, Above Grade Window |
| 3rd Br Bsmt | 3.32 x 3.56 | Laminate, Closet, Above Grade Window |
| 4th Br Bsmt | 3.59 x 4.11 | Laminate, Closet, Above Grade Window |
| Exercise Bsmt | 3.87 x 6.94 |
| XXXXXXXX | XXX XX, XXXX |
XXXX XXX XXXX |
$X,XXX,XXX |
| XXX XX, XXXX |
XXXXXX XXX XXXX |
$X,XXX,XXX |
| XXXXXXXX XXXX | XXX XX, XXXX | $1,300,000 XXX XXXX |
| XXXXXXXX XXXXXX | XXX XX, XXXX | $1,399,000 XXX XXXX |

St Bernadette's Catholic Elementary School
Elementary: CatholicBlack River Public School
Elementary: PublicSutton Public School
Elementary: PublicMount Albert Public School
Elementary: PublicRobert Munsch Public School
Elementary: PublicFairwood Public School
Elementary: PublicOur Lady of the Lake Catholic College High School
Secondary: CatholicSutton District High School
Secondary: PublicSacred Heart Catholic High School
Secondary: CatholicKeswick High School
Secondary: PublicHuron Heights Secondary School
Secondary: PublicNewmarket High School
Secondary: Public

