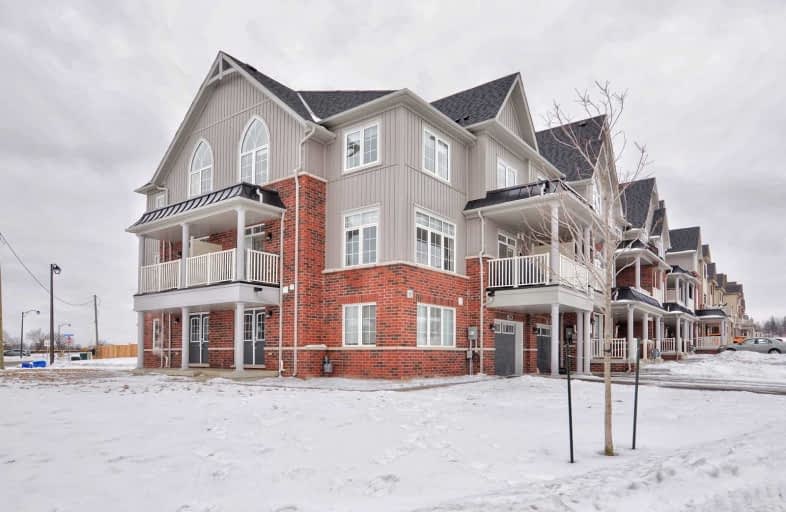Sold on Mar 31, 2019
Note: Property is not currently for sale or for rent.

-
Type: Att/Row/Twnhouse
-
Style: 3-Storey
-
Lot Size: 17.29 x 0 Feet
-
Age: 0-5 years
-
Taxes: $3,064 per year
-
Days on Site: 30 Days
-
Added: Feb 28, 2019 (4 weeks on market)
-
Updated:
-
Last Checked: 2 months ago
-
MLS®#: N4370421
-
Listed By: Royal lepage signature realty, brokerage
Stunning 3 Bd/3 Bth End Unit Townhome In Queensville. Amazing Open Concept Layout W/ Oversized Windows Boast An Abundance Of Natural Light Feat 2 Balconies! Beautiful Eat-In Kitchen W/ Lrg Island Inc All Imaginable Upgrades. S/S Appl, Extra Cabinets, Granite Counter Tops, Backsplash, Hrdflr, Pot Lights & Much More. Walk-In Glass Shower In Master Ensuite Inc Dbl Closet. Mins North Of Newmarket. Close To Hwy 404, Upper Canada Mall & More.
Extras
All Elfs, Stainless Steel Appliances (Microwave, Fridge, Gas Stove), Dishwasher
Property Details
Facts for 53 Blackpool Lane, East Gwillimbury
Status
Days on Market: 30
Last Status: Sold
Sold Date: Mar 31, 2019
Closed Date: Aug 29, 2019
Expiry Date: Aug 02, 2019
Sold Price: $605,000
Unavailable Date: Mar 31, 2019
Input Date: Feb 28, 2019
Property
Status: Sale
Property Type: Att/Row/Twnhouse
Style: 3-Storey
Age: 0-5
Area: East Gwillimbury
Community: Queensville
Availability Date: Tba
Inside
Bedrooms: 3
Bathrooms: 3
Kitchens: 1
Rooms: 8
Den/Family Room: No
Air Conditioning: Central Air
Fireplace: No
Washrooms: 3
Building
Basement: Unfinished
Heat Type: Forced Air
Heat Source: Gas
Exterior: Brick
Exterior: Vinyl Siding
Water Supply: Municipal
Special Designation: Unknown
Parking
Driveway: Private
Garage Spaces: 1
Garage Type: Attached
Covered Parking Spaces: 2
Fees
Tax Year: 2018
Tax Legal Description: Part Block 120, Plan 65M4**(Please See Attachment)
Taxes: $3,064
Land
Cross Street: 2nd Concession/Mount
Municipality District: East Gwillimbury
Fronting On: South
Pool: None
Sewer: Sewers
Lot Frontage: 17.29 Feet
Rooms
Room details for 53 Blackpool Lane, East Gwillimbury
| Type | Dimensions | Description |
|---|---|---|
| Den | - | Broadloom, Double, Window |
| Living | - | Hardwood Floor, W/O To Balcony, Window |
| Dining | - | Hardwood Floor, Open Concept |
| Kitchen | - | Granite Counter, Pot Lights, Stainless Steel Ap |
| Breakfast | - | Tile Floor, W/O To Balcony, Open Concept |
| Master | - | 3 Pc Ensuite, Double Closet, Broadloom |
| 2nd Br | - | Broadloom, Double, Window |
| 3rd Br | - | Broadloom, Large Window, Closet |
| XXXXXXXX | XXX XX, XXXX |
XXXX XXX XXXX |
$XXX,XXX |
| XXX XX, XXXX |
XXXXXX XXX XXXX |
$XXX,XXX |
| XXXXXXXX XXXX | XXX XX, XXXX | $605,000 XXX XXXX |
| XXXXXXXX XXXXXX | XXX XX, XXXX | $618,000 XXX XXXX |

Queensville Public School
Elementary: PublicÉÉC Jean-Béliveau
Elementary: CatholicGood Shepherd Catholic Elementary School
Elementary: CatholicHolland Landing Public School
Elementary: PublicOur Lady of Good Counsel Catholic Elementary School
Elementary: CatholicSharon Public School
Elementary: PublicBradford Campus
Secondary: PublicDr John M Denison Secondary School
Secondary: PublicSacred Heart Catholic High School
Secondary: CatholicSir William Mulock Secondary School
Secondary: PublicHuron Heights Secondary School
Secondary: PublicNewmarket High School
Secondary: Public

