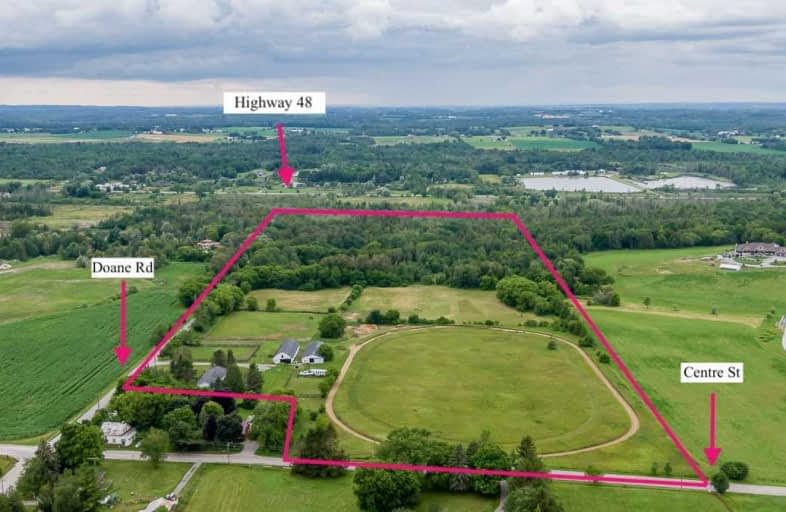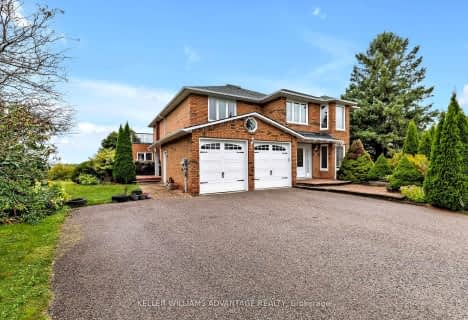Sold on Aug 12, 2021
Note: Property is not currently for sale or for rent.

-
Type: Detached
-
Style: Bungalow
-
Lot Size: 41.18 x 0 Acres
-
Age: No Data
-
Taxes: $2,174 per year
-
Days on Site: 28 Days
-
Added: Jul 15, 2021 (4 weeks on market)
-
Updated:
-
Last Checked: 2 months ago
-
MLS®#: N5308315
-
Listed By: Lander realty inc., brokerage
Paradise Awaits You With This Stunning 41 Acres Nestled In Beautiful Mount Albert. Two Frontages (Centre St & Doane Rd- Dead End). Country Living At Its Finest. Total Privacy Within Mins To Newmarket, Stouffville, & 404. Offering 2 Barns, 28 Box Stalls, 7 Fenced Paddocks, Hay Loft For 4500 Bales, 1/2 Mile Exercise Track. Lovely 4 Bedroom Bungalow Perfect For Large Family. Garage Converted Into In-Law Suite With Separate Entrance, Bedroom, Family Room & *
Extras
* Wet Bar. Property Is A Mix Of Cleared Land And Bush. Tons Of Future Potential.
Property Details
Facts for 5374 Doane Road, East Gwillimbury
Status
Days on Market: 28
Last Status: Sold
Sold Date: Aug 12, 2021
Closed Date: Nov 08, 2021
Expiry Date: Dec 14, 2021
Sold Price: $1,930,000
Unavailable Date: Aug 12, 2021
Input Date: Jul 15, 2021
Property
Status: Sale
Property Type: Detached
Style: Bungalow
Area: East Gwillimbury
Community: Mt Albert
Availability Date: Tba
Inside
Bedrooms: 4
Bathrooms: 2
Kitchens: 1
Rooms: 8
Den/Family Room: Yes
Air Conditioning: Central Air
Fireplace: Yes
Washrooms: 2
Building
Basement: Full
Basement 2: Part Fin
Heat Type: Forced Air
Heat Source: Oil
Exterior: Alum Siding
Water Supply Type: Drilled Well
Water Supply: Well
Special Designation: Unknown
Other Structures: Barn
Other Structures: Paddocks
Parking
Driveway: Private
Garage Type: None
Covered Parking Spaces: 10
Total Parking Spaces: 10
Fees
Tax Year: 2021
Tax Legal Description: Pt Lt 16 Con 8 E Gwillimbury Pt 1 65R394
Taxes: $2,174
Highlights
Feature: Clear View
Feature: Ravine
Feature: River/Stream
Feature: Wooded/Treed
Land
Cross Street: Centre St & Doane Rd
Municipality District: East Gwillimbury
Fronting On: North
Pool: None
Sewer: Septic
Lot Frontage: 41.18 Acres
Farm: Horse
Additional Media
- Virtual Tour: https://www.youtube.com/embed/wcBOV-_AQ0A
Rooms
Room details for 5374 Doane Road, East Gwillimbury
| Type | Dimensions | Description |
|---|---|---|
| Kitchen Main | 3.70 x 4.60 | Eat-In Kitchen, Country Kitchen, Window |
| Dining Main | 3.60 x 3.65 | Large Window, Combined W/Living, Broadloom |
| Living Main | 4.00 x 7.00 | Large Window, Combined W/Dining, Broadloom |
| Master Main | 3.20 x 4.90 | Semi Ensuite, O/Looks Backyard, Large Closet |
| 2nd Br Main | 3.00 x 3.30 | O/Looks Frontyard, Closet, Broadloom |
| 3rd Br Main | 3.00 x 3.90 | O/Looks Frontyard, Large Closet, Broadloom |
| Family Main | 4.70 x 6.05 | Large Window, Wet Bar, Broadloom |
| 4th Br Main | 2.90 x 3.00 | Window, Closet, Laminate |
| Rec Bsmt | 4.80 x 10.00 | Window, Fireplace, Broadloom |
| Office Bsmt | 2.50 x 3.00 | Window, Broadloom |
| XXXXXXXX | XXX XX, XXXX |
XXXX XXX XXXX |
$X,XXX,XXX |
| XXX XX, XXXX |
XXXXXX XXX XXXX |
$X,XXX,XXX | |
| XXXXXXXX | XXX XX, XXXX |
XXXXXXX XXX XXXX |
|
| XXX XX, XXXX |
XXXXXX XXX XXXX |
$X,XXX,XXX | |
| XXXXXXXX | XXX XX, XXXX |
XXXXXXX XXX XXXX |
|
| XXX XX, XXXX |
XXXXXX XXX XXXX |
$X,XXX,XXX |
| XXXXXXXX XXXX | XXX XX, XXXX | $1,930,000 XXX XXXX |
| XXXXXXXX XXXXXX | XXX XX, XXXX | $1,995,000 XXX XXXX |
| XXXXXXXX XXXXXXX | XXX XX, XXXX | XXX XXXX |
| XXXXXXXX XXXXXX | XXX XX, XXXX | $1,850,000 XXX XXXX |
| XXXXXXXX XXXXXXX | XXX XX, XXXX | XXX XXXX |
| XXXXXXXX XXXXXX | XXX XX, XXXX | $1,995,000 XXX XXXX |

Queensville Public School
Elementary: PublicOur Lady of Good Counsel Catholic Elementary School
Elementary: CatholicBallantrae Public School
Elementary: PublicScott Central Public School
Elementary: PublicMount Albert Public School
Elementary: PublicRobert Munsch Public School
Elementary: PublicOur Lady of the Lake Catholic College High School
Secondary: CatholicSutton District High School
Secondary: PublicSacred Heart Catholic High School
Secondary: CatholicKeswick High School
Secondary: PublicHuron Heights Secondary School
Secondary: PublicNewmarket High School
Secondary: Public- 4 bath
- 5 bed
33 Hi View Drive, East Gwillimbury, Ontario • L0G 1M0 • Mt Albert



