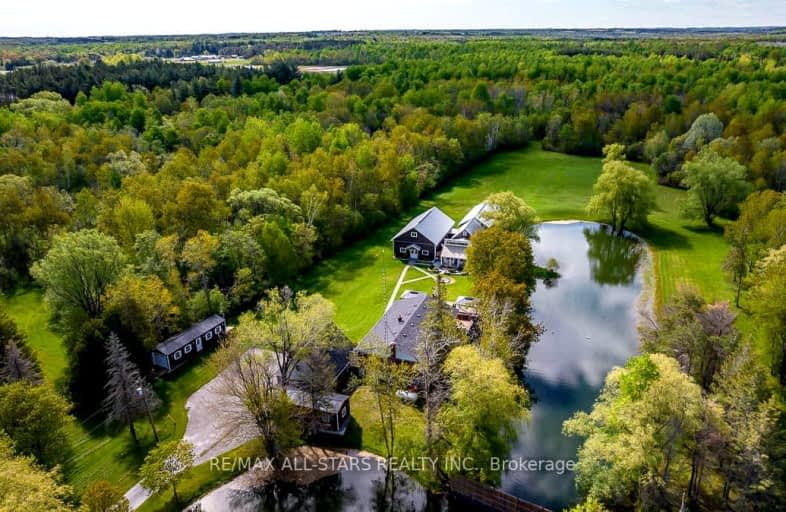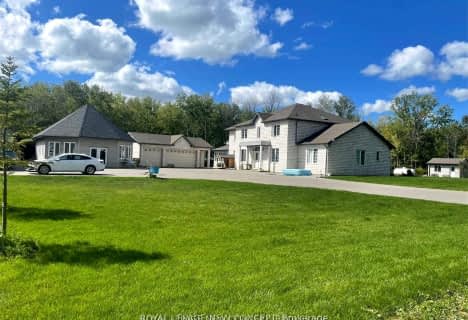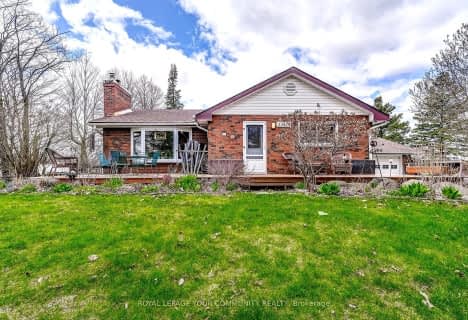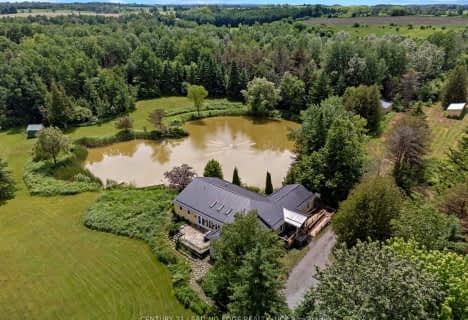
Car-Dependent
- Almost all errands require a car.
Somewhat Bikeable
- Most errands require a car.

St Bernadette's Catholic Elementary School
Elementary: CatholicBlack River Public School
Elementary: PublicSutton Public School
Elementary: PublicMount Albert Public School
Elementary: PublicRobert Munsch Public School
Elementary: PublicFairwood Public School
Elementary: PublicOur Lady of the Lake Catholic College High School
Secondary: CatholicSutton District High School
Secondary: PublicSacred Heart Catholic High School
Secondary: CatholicKeswick High School
Secondary: PublicHuron Heights Secondary School
Secondary: PublicNewmarket High School
Secondary: Public-
St Louis Bar And Grill
23580 Woodbine Avenue, Keswick, ON L4P 0E2 8.8km -
The Naked Wing
24018 Woodbine Avenue, Georgina, ON L4P 3E9 9.01km -
Top Spot
87 1/2 High Street, Georgina, ON L0E 9.18km
-
Coffee Time
23721 Ontario 48, Baldwin, ON L0E 1A0 2.71km -
Bare Bistro
20237 Kennedy Road, East Gwillimbury, ON L0G 1V0 8.62km -
McDonald's
24018 Woodbine Avenue, Keswick, ON L4P 3E9 9.01km
-
Zehrs Market
24018 Woodbine Avenue, Keswick, ON L4P 3E9 9km -
Shoppers Drug Mart
20917 Dalton Road, Georgina, ON L0E 10.21km -
Shoppers Drug Mart
417 The Queensway S, Keswick, ON L4P 2C7 10.22km
-
Lake Simcoe Grill And Pub
23721 Highway 48, Georgina, ON L0E 1A0 2.63km -
Big Bear Bar & Grill
23721 Highway 48, Unit 8, Baldwin, ON L0E 1A0 2.71km -
Fancy Fries
23906 Highway 48, Georgina, ON L0E 1A0 3.02km
-
Upper Canada Mall
17600 Yonge Street, Newmarket, ON L3Y 4Z1 21.66km -
Smart Centres Aurora
135 First Commerce Drive, Aurora, ON L4G 0G2 23.75km -
Cookstown Outlet Mall
3311 County Road 89m, Unit C27, Innisfil, ON L9S 4P6 24.98km
-
Zehrs Market
24018 Woodbine Avenue, Keswick, ON L4P 3E9 9km -
Bulk Barn
76 Arlington Drive, Suite 3, Georgina, ON L4P 0A9 9.27km -
Steve's No Frills
20895 Dalton Road, Georgina, ON L0E 1R0 10.05km
-
The Beer Store
1100 Davis Drive, Newmarket, ON L3Y 8W8 18.96km -
LCBO
94 First Commerce Drive, Aurora, ON L4G 0H5 24.06km -
Lcbo
15830 Bayview Avenue, Aurora, ON L4G 7Y3 24.13km
-
P/J's Home Comfort
203 Church Street, Keswick, ON L4P 1J9 11.19km -
Moveautoz Towing Services
28 Jensen Centre, Maple, ON L6A 2T6 43.91km -
TVS MECHANICAL
Toronto, ON M1H 3J7 49.45km
-
The Gem Theatre
11 Church Street, Georgina, ON L4P 3E9 9.82km -
The G E M Theatre
11 Church Street, Keswick, ON L4P 3E9 9.8km -
Stardust
893 Mount Albert Road, East Gwillimbury, ON L0G 1V0 16.73km
-
Innisfil Public Library
967 Innisfil Beach Road, Innisfil, ON L9S 1V3 19.83km -
Uxbridge Public Library
9 Toronto Street S, Uxbridge, ON L9P 1P3 21.16km -
Newmarket Public Library
438 Park Aveniue, Newmarket, ON L3Y 1W1 21.13km
-
Southlake Regional Health Centre
596 Davis Drive, Newmarket, ON L3Y 2P9 20.16km -
404 Veterinary Referral and Emergency Hospital
510 Harry Walker Parkway S, Newmarket, ON L3Y 0B3 20.36km -
Royal Victoria Hospital
201 Georgian Drive, Barrie, ON L4M 6M2 33.64km
-
Bayview Park
Bayview Ave (btw Bayview & Lowndes), Keswick ON 10.91km -
Jacksons Point Park
Georgina ON 11.52km -
Jackson's Point
Georgina ON 11.6km
-
RBC Royal Bank
24018 Woodbine Ave, Keswick ON 9km -
CIBC Cash Dispenser
20819 Dalton Rd, Sutton West ON L0E 1R0 9.45km -
TD Bank Financial Group
6 Princess St, Mount Albert ON L0G 1M0 9.78km









