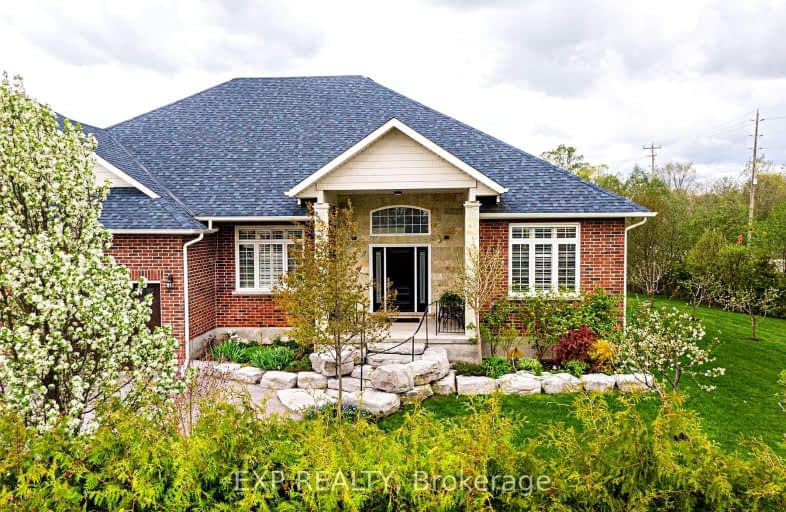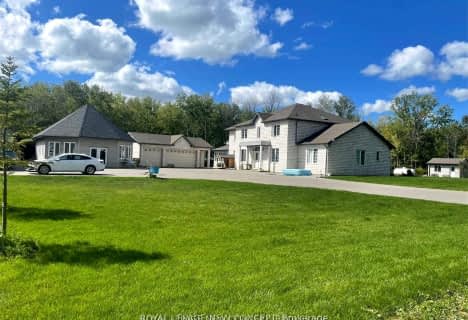Car-Dependent
- Almost all errands require a car.
Somewhat Bikeable
- Most errands require a car.

St Bernadette's Catholic Elementary School
Elementary: CatholicBlack River Public School
Elementary: PublicSutton Public School
Elementary: PublicMount Albert Public School
Elementary: PublicRobert Munsch Public School
Elementary: PublicFairwood Public School
Elementary: PublicOur Lady of the Lake Catholic College High School
Secondary: CatholicSutton District High School
Secondary: PublicSacred Heart Catholic High School
Secondary: CatholicKeswick High School
Secondary: PublicHuron Heights Secondary School
Secondary: PublicNewmarket High School
Secondary: Public-
Jacksons Point Park
Georgina ON 11.58km -
Jackson's Point
Georgina ON 11.66km -
Sibbald Point Provincial Park
26465 York Rd 18 (Hwy #48 and Park Road), Sutton ON L0E 1R0 12.17km
-
CoinFlip Bitcoin ATM
24164 Woodbine Ave, Keswick ON L4P 0L3 9.37km -
TD Bank Financial Group
6 Princess St, Mount Albert ON L0G 1M0 9.75km -
TD Bank Financial Group
20865 Dalton Rd, Sutton ON L0E 1R0 9.86km









