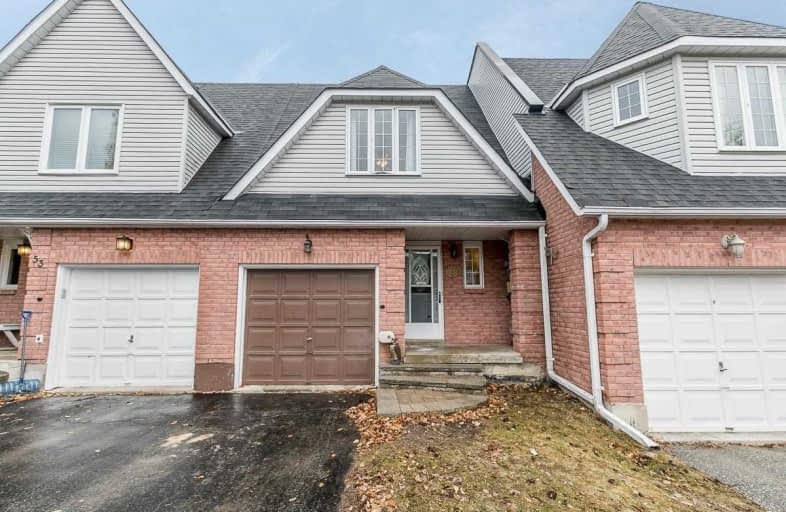Sold on Apr 10, 2020
Note: Property is not currently for sale or for rent.

-
Type: Att/Row/Twnhouse
-
Style: 2-Storey
-
Lot Size: 19.78 x 129.79 Feet
-
Age: No Data
-
Taxes: $2,873 per year
-
Days on Site: 22 Days
-
Added: Mar 19, 2020 (3 weeks on market)
-
Updated:
-
Last Checked: 2 months ago
-
MLS®#: N4726777
-
Listed By: Jay miller real estate ltd., brokerage
Opportunity Knocks With This Amazing Townhome In Beautiful Holland Landing! Perfect For First Time Buyers, Downsizers & Investors. This Home Offers A Cozy Family Rm With F/Pl, Eat-In Kitchen With A W/O To A Huge Deck - A Fantastic Space For Entertaining! Master Incl Double Closet & Lrg Semi Ensuite Bath W/Glass Shower & Jacuzzi Tub! Fin Bsmt With W/O To Private Fully Fenced Backyard. Close To Schools, Conservation, Parks, Trails & Go Transit - Don't Miss It!
Extras
Fridge, Stove, Washer, Dryer, Bidw, Elfs, Wdw Covgs, Brdlm W/Id, Cac, Water Softener, Satellite Dish, Cvac(R/I) Electric & Gas F/Pl, Paper Towel Holder In Kitchen, Hwtr), Furnace(R). Excl: Microwave, Tv & Tv Mount In B/Fast Area & Bathroom.
Property Details
Facts for 55 Oak Ridge Court, East Gwillimbury
Status
Days on Market: 22
Last Status: Sold
Sold Date: Apr 10, 2020
Closed Date: Jun 01, 2020
Expiry Date: Jun 01, 2020
Sold Price: $585,000
Unavailable Date: Apr 10, 2020
Input Date: Mar 19, 2020
Property
Status: Sale
Property Type: Att/Row/Twnhouse
Style: 2-Storey
Area: East Gwillimbury
Community: Holland Landing
Availability Date: 60 Days
Inside
Bedrooms: 2
Bathrooms: 2
Kitchens: 1
Rooms: 5
Den/Family Room: No
Air Conditioning: Central Air
Fireplace: Yes
Washrooms: 2
Building
Basement: Fin W/O
Heat Type: Forced Air
Heat Source: Gas
Exterior: Brick
Exterior: Vinyl Siding
Water Supply: Municipal
Special Designation: Unknown
Parking
Driveway: Private
Garage Spaces: 1
Garage Type: Attached
Covered Parking Spaces: 1
Total Parking Spaces: 2
Fees
Tax Year: 2019
Tax Legal Description: Pcl 11-3 Sec 65M2896; Pt Blk 11 Pl 65M2896 Pt 4 Pl
Taxes: $2,873
Land
Cross Street: Yonge/Thompson
Municipality District: East Gwillimbury
Fronting On: West
Pool: None
Sewer: Sewers
Lot Depth: 129.79 Feet
Lot Frontage: 19.78 Feet
Lot Irregularities: Irreg: N 115.22 R 19.
Rooms
Room details for 55 Oak Ridge Court, East Gwillimbury
| Type | Dimensions | Description |
|---|---|---|
| Living Main | 3.02 x 6.77 | Laminate, Large Window, Electric Fireplace |
| Kitchen Main | 2.55 x 3.41 | Vinyl Floor |
| Breakfast Main | 2.19 x 2.55 | Vinyl Floor, W/O To Deck, Ceiling Fan |
| Master Upper | 4.68 x 5.26 | Hardwood Floor, Double Closet, Semi Ensuite |
| 2nd Br Upper | 2.83 x 4.17 | Hardwood Floor, Closet, Large Window |
| Rec Bsmt | 5.53 x 6.63 | Broadloom, W/O To Patio, Gas Fireplace |
| XXXXXXXX | XXX XX, XXXX |
XXXX XXX XXXX |
$XXX,XXX |
| XXX XX, XXXX |
XXXXXX XXX XXXX |
$XXX,XXX | |
| XXXXXXXX | XXX XX, XXXX |
XXXXXXX XXX XXXX |
|
| XXX XX, XXXX |
XXXXXX XXX XXXX |
$XXX,XXX |
| XXXXXXXX XXXX | XXX XX, XXXX | $585,000 XXX XXXX |
| XXXXXXXX XXXXXX | XXX XX, XXXX | $600,000 XXX XXXX |
| XXXXXXXX XXXXXXX | XXX XX, XXXX | XXX XXXX |
| XXXXXXXX XXXXXX | XXX XX, XXXX | $570,000 XXX XXXX |

ÉÉC Jean-Béliveau
Elementary: CatholicGood Shepherd Catholic Elementary School
Elementary: CatholicHolland Landing Public School
Elementary: PublicPark Avenue Public School
Elementary: PublicPoplar Bank Public School
Elementary: PublicPhoebe Gilman Public School
Elementary: PublicBradford Campus
Secondary: PublicDr John M Denison Secondary School
Secondary: PublicSacred Heart Catholic High School
Secondary: CatholicSir William Mulock Secondary School
Secondary: PublicHuron Heights Secondary School
Secondary: PublicNewmarket High School
Secondary: Public- 3 bath
- 2 bed
- 1100 sqft
136 Alvin Pegg Drive, East Gwillimbury, Ontario • L9N 0R7 • Queensville



