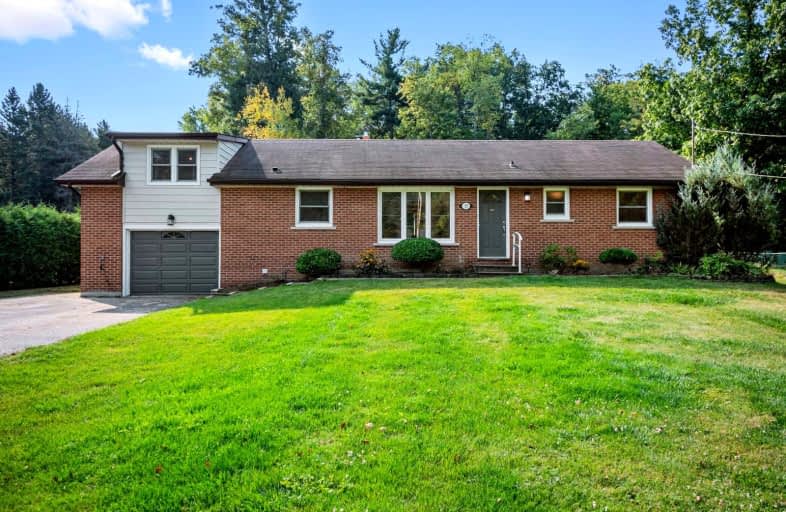Car-Dependent
- Almost all errands require a car.
Somewhat Bikeable
- Most errands require a car.

Queensville Public School
Elementary: PublicÉÉC Jean-Béliveau
Elementary: CatholicGood Shepherd Catholic Elementary School
Elementary: CatholicHolland Landing Public School
Elementary: PublicPark Avenue Public School
Elementary: PublicPhoebe Gilman Public School
Elementary: PublicBradford Campus
Secondary: PublicHoly Trinity High School
Secondary: CatholicDr John M Denison Secondary School
Secondary: PublicSacred Heart Catholic High School
Secondary: CatholicBradford District High School
Secondary: PublicHuron Heights Secondary School
Secondary: Public-
Anchor Park
East Gwillimbury ON 1.89km -
East Gwillimbury Community Centre Playground
East Gwillimbury ON 2.64km -
Valleyview Park
175 Walter English Dr (at Petal Av), East Gwillimbury ON 2.93km
-
Scotiabank
76 Holland St W, Bradford West Gwillimbury ON 6.17km -
TD Canada Trust ATM
18154 Yonge St, East Gwillimbury ON L9N 0J3 6.38km -
Scotiabank
18151 Yonge St, East Gwillimbury ON L3Y 4V8 6.42km
- 6 bath
- 4 bed
24 Richard Boyd Drive, East Gwillimbury, Ontario • L9N 0S6 • Holland Landing
- 4 bath
- 4 bed
- 2000 sqft
338 Silk Twist Drive, East Gwillimbury, Ontario • L9V 0V4 • Holland Landing




