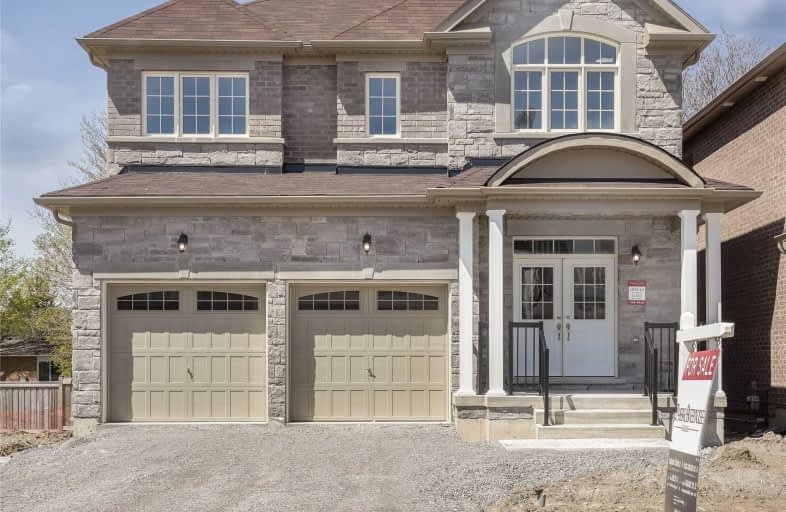Car-Dependent
- Most errands require a car.
29
/100
Somewhat Bikeable
- Most errands require a car.
31
/100

Our Lady of Good Counsel Catholic Elementary School
Elementary: Catholic
10.60 km
Sharon Public School
Elementary: Public
11.50 km
Ballantrae Public School
Elementary: Public
10.05 km
Scott Central Public School
Elementary: Public
7.96 km
Mount Albert Public School
Elementary: Public
0.51 km
Robert Munsch Public School
Elementary: Public
1.15 km
ÉSC Pape-François
Secondary: Catholic
18.54 km
Our Lady of the Lake Catholic College High School
Secondary: Catholic
15.39 km
Sacred Heart Catholic High School
Secondary: Catholic
13.48 km
Stouffville District Secondary School
Secondary: Public
18.95 km
Huron Heights Secondary School
Secondary: Public
13.40 km
Newmarket High School
Secondary: Public
13.80 km
-
Valleyview Park
175 Walter English Dr (at Petal Av), East Gwillimbury ON 11.97km -
Wesley Brooks Memorial Conservation Area
Newmarket ON 15.29km -
Sandford Parkette
Newmarket ON 16.24km
-
CIBC
15 Harry Walker Pky N, Newmarket ON L3Y 7B3 11.91km -
TD Bank Financial Group
1155 Davis Dr, Newmarket ON L3Y 8R1 12.13km -
Southlake Reg Health CTR Empls CR Un
596 Davis Dr, Newmarket ON L3Y 2P9 14.07km



