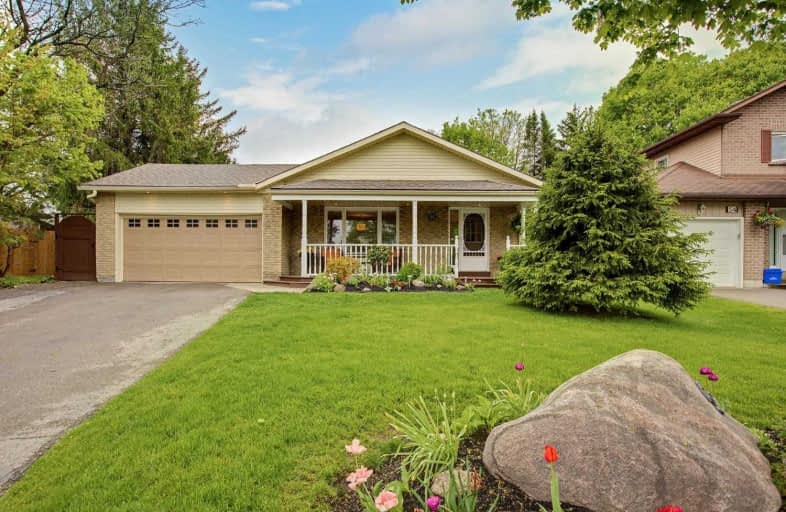
Goodwood Public School
Elementary: Public
13.43 km
Our Lady of Good Counsel Catholic Elementary School
Elementary: Catholic
10.90 km
Ballantrae Public School
Elementary: Public
10.44 km
Scott Central Public School
Elementary: Public
7.76 km
Mount Albert Public School
Elementary: Public
0.66 km
Robert Munsch Public School
Elementary: Public
0.71 km
ÉSC Pape-François
Secondary: Catholic
18.92 km
Our Lady of the Lake Catholic College High School
Secondary: Catholic
15.28 km
Sacred Heart Catholic High School
Secondary: Catholic
13.88 km
Stouffville District Secondary School
Secondary: Public
19.34 km
Huron Heights Secondary School
Secondary: Public
13.78 km
Newmarket High School
Secondary: Public
14.22 km



