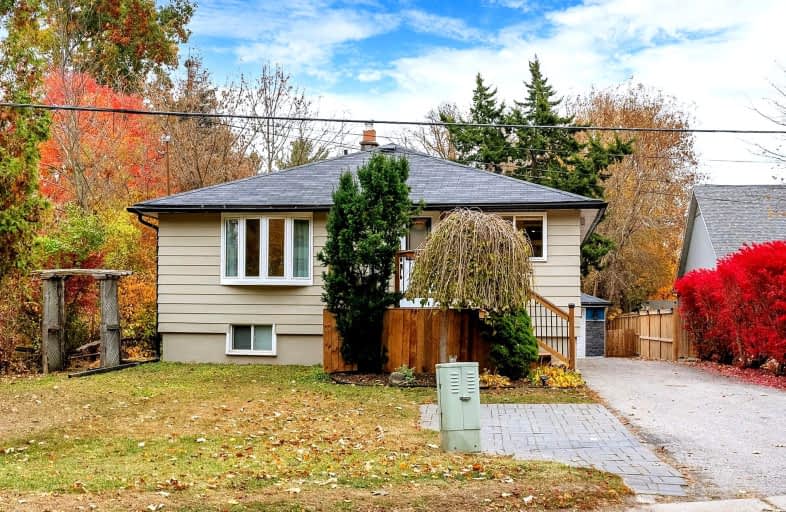Car-Dependent
- Almost all errands require a car.
Somewhat Bikeable
- Most errands require a car.

Queensville Public School
Elementary: PublicÉÉC Jean-Béliveau
Elementary: CatholicGood Shepherd Catholic Elementary School
Elementary: CatholicHolland Landing Public School
Elementary: PublicPark Avenue Public School
Elementary: PublicSt. Marie of the Incarnation Separate School
Elementary: CatholicBradford Campus
Secondary: PublicOur Lady of the Lake Catholic College High School
Secondary: CatholicHoly Trinity High School
Secondary: CatholicDr John M Denison Secondary School
Secondary: PublicBradford District High School
Secondary: PublicHuron Heights Secondary School
Secondary: Public-
Centennial Park
125 Simcoe St, Bradford ON 4.8km -
Wintergreen Learning Materials
3075 Line 8, Bradford ON L3Z 3R5 7.67km -
Environmental Park
325 Woodspring Ave, Newmarket ON 8.03km
-
CoinFlip Bitcoin ATM
187 Holland St E, Bradford ON L3Z 3H3 4.29km -
Scotiabank
76 Holland St W, Bradford ON L3Z 2B6 4.52km -
RBC Royal Bank
26 Holland St E, Bradford ON L3Z 2A9 4.79km
- 5 bath
- 4 bed
9 John Smith Street East, East Gwillimbury, Ontario • L9N 0S7 • Holland Landing
- 2 bath
- 3 bed
20015 Bathurst Street, East Gwillimbury, Ontario • L9N 1N3 • Holland Landing
- 4 bath
- 4 bed
- 2500 sqft
102 Kentledge Avenue, East Gwillimbury, Ontario • L9N 0V9 • Holland Landing
- 6 bath
- 4 bed
24 Richard Boyd Drive, East Gwillimbury, Ontario • L9N 0S6 • Holland Landing
- 4 bath
- 4 bed
- 2000 sqft
338 Silk Twist Drive, East Gwillimbury, Ontario • L9V 0V4 • Holland Landing
- 4 bath
- 4 bed
- 2500 sqft
78 Prunella Crescent, East Gwillimbury, Ontario • L9N 0S7 • Holland Landing











