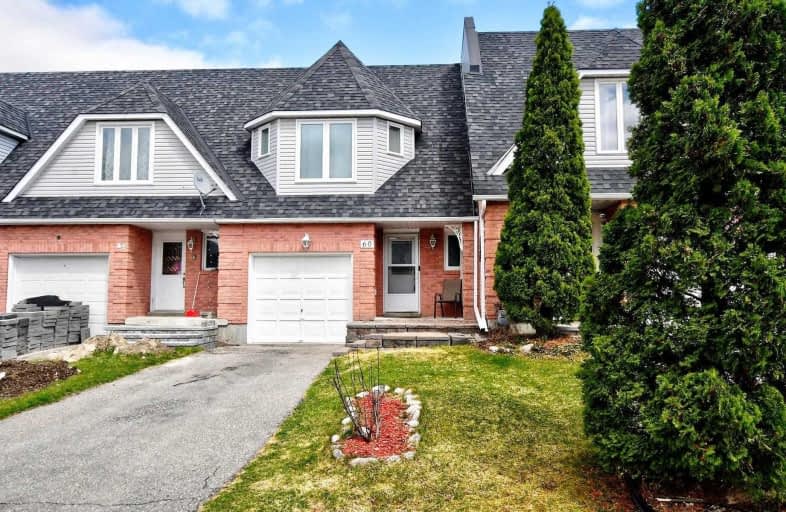Sold on Jun 21, 2019
Note: Property is not currently for sale or for rent.

-
Type: Att/Row/Twnhouse
-
Style: 2-Storey
-
Lot Size: 19.78 x 109.7 Feet
-
Age: No Data
-
Taxes: $2,766 per year
-
Days on Site: 37 Days
-
Added: Sep 07, 2019 (1 month on market)
-
Updated:
-
Last Checked: 3 months ago
-
MLS®#: N4451366
-
Listed By: Re/max hallmark york group realty ltd., brokerage
Beautiful "Freehold" Home On Cul-De-Sac Street In Highly Desirable Hamlet Of Holland Landing. Features Incl New Vinyl Windows (2018), Updated Attic Insulation (2017), New Laminate (2016), Ceramic Floors/Oak Cabinets W/Pantry In Kit, W/O From D/R To Deck, Generous Mbr, Private Drive, Part Fin Bsmt. Close Proximity To Park W/Splash Pad/Skate Park, School/Library, Public Transit/Go Transit, Nokiidaa Trail/Tom Thompson Trail. 7 Min Drive To Big Box Stores/Shops.
Extras
Incl: All Elfs, All Blinds, All Fabric W/Covers, All Existing Appliances Incl Fridge, Stove, B/I Dw, W&D, White Cabinet In Main Bath, Hoses In Backyard/Garage. Excl: Microwave, White Electric Room Heater In Mbr & Hwh (R), Fridge In Basement
Property Details
Facts for 60 Oak Ridge Court, East Gwillimbury
Status
Days on Market: 37
Last Status: Sold
Sold Date: Jun 21, 2019
Closed Date: Aug 15, 2019
Expiry Date: Dec 31, 2019
Sold Price: $537,500
Unavailable Date: Jun 21, 2019
Input Date: May 15, 2019
Property
Status: Sale
Property Type: Att/Row/Twnhouse
Style: 2-Storey
Area: East Gwillimbury
Community: Holland Landing
Availability Date: 60-90 Days/Tba
Inside
Bedrooms: 3
Bathrooms: 2
Kitchens: 1
Rooms: 6
Den/Family Room: No
Air Conditioning: Central Air
Fireplace: No
Washrooms: 2
Building
Basement: Finished
Basement 2: Full
Heat Type: Forced Air
Heat Source: Gas
Exterior: Alum Siding
Exterior: Brick
Water Supply: Municipal
Special Designation: Unknown
Parking
Driveway: Private
Garage Spaces: 1
Garage Type: Built-In
Covered Parking Spaces: 2
Total Parking Spaces: 3
Fees
Tax Year: 2018
Tax Legal Description: Pt Blk 10 Part 5 Plan 65 M-2896
Taxes: $2,766
Highlights
Feature: Grnbelt/Cons
Feature: Library
Feature: Park
Feature: Public Transit
Feature: Rec Centre
Feature: School
Land
Cross Street: Yonge & Mt Albert To
Municipality District: East Gwillimbury
Fronting On: East
Pool: None
Sewer: Sewers
Lot Depth: 109.7 Feet
Lot Frontage: 19.78 Feet
Acres: < .50
Zoning: Residential
Additional Media
- Virtual Tour: https://advirtours.view.property/1286371?idx=1
Rooms
Room details for 60 Oak Ridge Court, East Gwillimbury
| Type | Dimensions | Description |
|---|---|---|
| Living Ground | 2.94 x 5.84 | Laminate, O/Looks Dining, East View |
| Dining Ground | 2.58 x 3.29 | Laminate, W/O To Deck, East View |
| Kitchen Ground | 2.66 x 3.35 | Ceramic Floor, Pantry |
| Master 2nd | 4.06 x 5.47 | Broadloom, W/I Closet, West View |
| 2nd Br 2nd | 2.78 x 5.49 | Broadloom, Double Closet, East View |
| 3rd Br 2nd | 2.75 x 4.30 | Laminate, W/I Closet, East View |
| Rec Bsmt | 3.68 x 5.39 | Vinyl Floor |
| XXXXXXXX | XXX XX, XXXX |
XXXX XXX XXXX |
$XXX,XXX |
| XXX XX, XXXX |
XXXXXX XXX XXXX |
$XXX,XXX | |
| XXXXXXXX | XXX XX, XXXX |
XXXX XXX XXXX |
$XXX,XXX |
| XXX XX, XXXX |
XXXXXX XXX XXXX |
$XXX,XXX |
| XXXXXXXX XXXX | XXX XX, XXXX | $537,500 XXX XXXX |
| XXXXXXXX XXXXXX | XXX XX, XXXX | $549,900 XXX XXXX |
| XXXXXXXX XXXX | XXX XX, XXXX | $450,125 XXX XXXX |
| XXXXXXXX XXXXXX | XXX XX, XXXX | $439,900 XXX XXXX |

ÉÉC Jean-Béliveau
Elementary: CatholicGood Shepherd Catholic Elementary School
Elementary: CatholicHolland Landing Public School
Elementary: PublicPark Avenue Public School
Elementary: PublicPoplar Bank Public School
Elementary: PublicPhoebe Gilman Public School
Elementary: PublicBradford Campus
Secondary: PublicDr John M Denison Secondary School
Secondary: PublicSacred Heart Catholic High School
Secondary: CatholicSir William Mulock Secondary School
Secondary: PublicHuron Heights Secondary School
Secondary: PublicNewmarket High School
Secondary: Public

