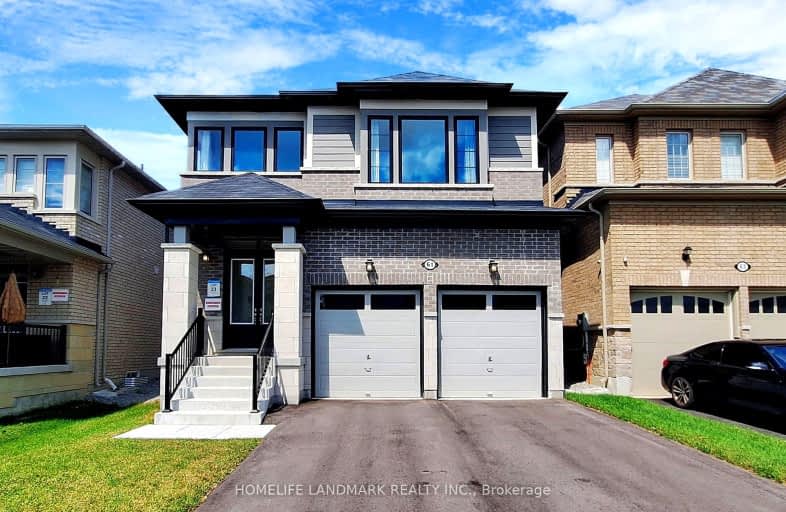Car-Dependent
- Almost all errands require a car.
Somewhat Bikeable
- Almost all errands require a car.

ÉÉC Jean-Béliveau
Elementary: CatholicGood Shepherd Catholic Elementary School
Elementary: CatholicOur Lady of Good Counsel Catholic Elementary School
Elementary: CatholicSharon Public School
Elementary: PublicMeadowbrook Public School
Elementary: PublicSt Elizabeth Seton Catholic Elementary School
Elementary: CatholicDr John M Denison Secondary School
Secondary: PublicSacred Heart Catholic High School
Secondary: CatholicSir William Mulock Secondary School
Secondary: PublicHuron Heights Secondary School
Secondary: PublicNewmarket High School
Secondary: PublicSt Maximilian Kolbe High School
Secondary: Catholic-
The Landing Bar and Grill
#1 45 Grist Mill Road, Holland Landing, ON L9N 1M7 1.9km -
C W Coop
1090 Ringwell Drive, Newmarket, ON L3Y 9C5 1.94km -
Lions and Sun Bar and Lounge
18947 Woodbine Avenue, East Gwillimbury, ON L0G 1V0 3.13km
-
The Little Griddle Kitchen
320 Harry Walker Parkway N, Unit 1, Newmarket, ON L3Y 7B4 2.51km -
McDonald's
190 Green Lane E, East Gwillimbury, ON L9N 0C4 3.21km -
Tim Hortons
1111 Davis Drive, Newmarket, ON L3Y 8X2 3.3km
-
New Care Pharmacy
17730 Leslie Street, Unit 109, Newmarket, ON L3Y 3E4 2.68km -
Shoppers Drug Mart
1111 Davis Drive, Newmarket, ON L3Y 7V1 3.22km -
Vitapath
18265 yonge Street, Unit 1, East Gwillimbury, ON L9N 0A2 3.44km
-
Papa D's Pizza & Variety
1513 Mount Albert Road, East Gwillimbury, ON L0G 1V0 1.33km -
Sharon House Tap & Kitchen
19103 B Leslie Street, East Gwillimbury, ON L0G 1V0 1.53km -
Bento Sushi
19101 Leslie Street, Sharon, ON L0G 1V0 1.56km
-
Upper Canada Mall
17600 Yonge Street, Newmarket, ON L3Y 4Z1 4.68km -
Walmart
1111 Davis Drive, Newmarket, ON L3Y 8X2 3.3km -
Costco Wholesale
18182 Yonge Street, East Gwillimbury, ON L9N 0J3 3.96km
-
Vince's Market
19101 Leslie Street, Sharon, ON L0G 1V0 1.48km -
The Low Carb Grocery
17730 Leslie Street, Newmarket, ON L3Y 3E4 2.66km -
Longo's
18319 Yonge Street, East Gwillimbury, ON L9N 0A2 3.09km
-
The Beer Store
1100 Davis Drive, Newmarket, ON L3Y 8W8 3.41km -
Lcbo
15830 Bayview Avenue, Aurora, ON L4G 7Y3 8.12km -
LCBO
94 First Commerce Drive, Aurora, ON L4G 0H5 9.27km
-
Shell
18233 Leslie Street, Newmarket, ON L3Y 7V1 1.54km -
ESSO
1144 Davis Drive, Newmarket, ON L3Y 8X4 3.43km -
Shell
18263 Yonge Street, Newmarket, ON L3Y 4V8 5.04km
-
Stardust
893 Mount Albert Road, East Gwillimbury, ON L0G 1V0 1.31km -
Silver City - Main Concession
18195 Yonge Street, East Gwillimbury, ON L9N 0H9 3.44km -
SilverCity Newmarket Cinemas & XSCAPE
18195 Yonge Street, East Gwillimbury, ON L9N 0H9 3.44km
-
Newmarket Public Library
438 Park Aveniue, Newmarket, ON L3Y 1W1 4.45km -
Aurora Public Library
15145 Yonge Street, Aurora, ON L4G 1M1 10.72km -
Richmond Hill Public Library - Oak Ridges Library
34 Regatta Avenue, Richmond Hill, ON L4E 4R1 15.71km
-
Southlake Regional Health Centre
596 Davis Drive, Newmarket, ON L3Y 2P9 3.6km -
404 Veterinary Referral and Emergency Hospital
510 Harry Walker Parkway S, Newmarket, ON L3Y 0B3 5.29km -
York Medical Health Centre
17730 Leslie Street, Newmarket, ON L3Y 3E4 2.68km
-
Kids Playground World Inc
15190 Woodbine Ave, Gormley ON L4A 2H1 9.76km -
Confederation Park
Aurora ON 12.46km -
Russell Tilt Park
Blackforest Dr, Richmond Hill ON 15.83km
-
BMO Bank of Montreal
16654 Yonge St, Newmarket ON L3X 2N8 4.52km -
National Bank
72 Davis Dr, Newmarket ON L3Y 2M7 4.73km -
TD Bank Financial Group
16655 Yonge St (at Mulock Dr.), Newmarket ON L3X 1V6 6.72km
- 4 bath
- 4 bed
125 Silk Twist Drive, East Gwillimbury, Ontario • L9N 0W1 • Holland Landing
- 5 bath
- 4 bed
- 3000 sqft
28 John Smith Street, East Gwillimbury, Ontario • L9N 0S7 • Holland Landing
- 4 bath
- 4 bed
- 3000 sqft
42 MANOR HAMPTON Street, East Gwillimbury, Ontario • L9N 0P9 • Sharon
- 6 bath
- 4 bed
- 3000 sqft
82 Manor Hampton Street, East Gwillimbury, Ontario • L9N 0P9 • Sharon
- 4 bath
- 4 bed
- 2500 sqft
5 William Kane Court, East Gwillimbury, Ontario • L9N 0R1 • Sharon
- 6 bath
- 4 bed
24 Richard Boyd Drive, East Gwillimbury, Ontario • L9N 0S6 • Holland Landing
- 4 bath
- 4 bed
- 3500 sqft
11 Upbound Court, East Gwillimbury, Ontario • L9N 0W1 • Holland Landing
- 4 bath
- 4 bed
- 2500 sqft
256 Elman Crescent, Newmarket, Ontario • L3Y 7X4 • Bristol-London
- 4 bath
- 4 bed
- 2500 sqft
78 Prunella Crescent, East Gwillimbury, Ontario • L9N 0S7 • Holland Landing














