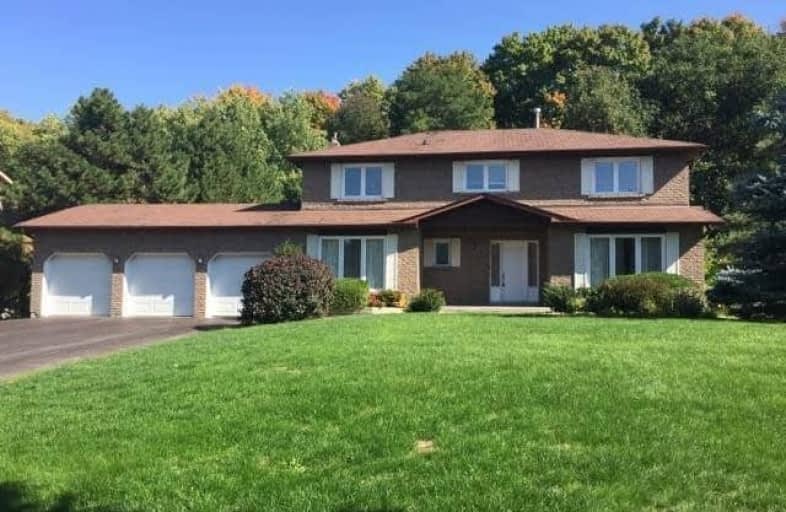Removed on Oct 11, 2018
Note: Property is not currently for sale or for rent.

-
Type: Detached
-
Style: 2-Storey
-
Lease Term: 1 Year
-
Possession: Nov 1, 2018
-
All Inclusive: N
-
Lot Size: 100 x 180 Feet
-
Age: No Data
-
Days on Site: 35 Days
-
Added: Sep 07, 2019 (1 month on market)
-
Updated:
-
Last Checked: 3 months ago
-
MLS®#: N4240360
-
Listed By: Re/max realtron realty inc., brokerage
Meticulously Maintained Home In Prestige Sharon Neighbourhood With Triple Car Garage On A Large Park-Like Lot Very Private Backs On Forest!! Stunning Backyard W/Large Deck Backing Onto Forest. Sun-Filled Main Floor W/ Extended Greenhouse Style Eat-In Kitchen, Family Room W/Gas Fireplace, Office, Sunken Living Room, Open To Dining Room! Garage Access Thru Main Floor Laundry! Close To Great Schools, Parks, Go Train, Hwy 404 And Shopping, Cinemas & Restaurants!
Extras
Incl: Gas Furnace, Cac, Cvac And Attachments, Elf's, Window Coverings, Fridge, Stove, Hood Fan, B/I D/W, Washer, Dryer, Hwt Is Rental.
Property Details
Facts for 62 William Street, East Gwillimbury
Status
Days on Market: 35
Last Status: Suspended
Sold Date: Jun 29, 2025
Closed Date: Nov 30, -0001
Expiry Date: Nov 30, 2018
Unavailable Date: Oct 11, 2018
Input Date: Sep 07, 2018
Property
Status: Lease
Property Type: Detached
Style: 2-Storey
Area: East Gwillimbury
Community: Sharon
Availability Date: Nov 1, 2018
Inside
Bedrooms: 4
Bathrooms: 3
Kitchens: 1
Rooms: 10
Den/Family Room: Yes
Air Conditioning: Central Air
Fireplace: Yes
Laundry: Ensuite
Laundry Level: Main
Central Vacuum: Y
Washrooms: 3
Utilities
Utilities Included: N
Electricity: Available
Gas: Available
Cable: Available
Telephone: Available
Building
Basement: Full
Basement 2: Unfinished
Heat Type: Forced Air
Heat Source: Gas
Exterior: Brick
Elevator: N
Energy Certificate: N
Private Entrance: Y
Water Supply: Municipal
Physically Handicapped-Equipped: N
Special Designation: Unknown
Retirement: N
Parking
Driveway: Private
Parking Included: Yes
Garage Spaces: 3
Garage Type: Attached
Covered Parking Spaces: 9
Total Parking Spaces: 12
Fees
Cable Included: No
Central A/C Included: Yes
Common Elements Included: No
Heating Included: No
Hydro Included: No
Water Included: No
Highlights
Feature: Hospital
Feature: Level
Feature: Park
Feature: Rec Centre
Feature: School
Land
Cross Street: Mt Albert Rd & Lesli
Municipality District: East Gwillimbury
Fronting On: East
Pool: None
Sewer: Septic
Lot Depth: 180 Feet
Lot Frontage: 100 Feet
Payment Frequency: Monthly
Condo
Property Management: N/A
Rooms
Room details for 62 William Street, East Gwillimbury
| Type | Dimensions | Description |
|---|---|---|
| Living Main | 3.86 x 5.09 | Broadloom, O/Looks Dining, Sunken Room |
| Dining Main | 3.53 x 3.59 | Hardwood Floor, O/Looks Living, Picture Window |
| Kitchen Main | 3.00 x 3.31 | Ceramic Floor, Eat-In Kitchen, W/O To Deck |
| Breakfast Main | 2.47 x 3.08 | Ceramic Floor, W/O To Deck, Greenhouse Kitchen |
| Family Main | 3.10 x 3.60 | Hardwood Floor, Gas Fireplace, Picture Window |
| Office Main | 2.40 x 3.14 | Broadloom, Closet, Window |
| Master 2nd | 3.92 x 5.94 | Broadloom, 4 Pc Ensuite, W/I Closet |
| 2nd Br 2nd | 3.83 x 3.96 | Broadloom, Double Closet, Window |
| 3rd Br 2nd | 3.84 x 3.95 | Broadloom, Double Closet, Window |
| 4th Br 2nd | 2.55 x 3.73 | Broadloom, Large Closet, Window |
| XXXXXXXX | XXX XX, XXXX |
XXXXXXX XXX XXXX |
|
| XXX XX, XXXX |
XXXXXX XXX XXXX |
$X,XXX | |
| XXXXXXXX | XXX XX, XXXX |
XXXXXX XXX XXXX |
$X,XXX |
| XXX XX, XXXX |
XXXXXX XXX XXXX |
$X,XXX | |
| XXXXXXXX | XXX XX, XXXX |
XXXX XXX XXXX |
$X,XXX,XXX |
| XXX XX, XXXX |
XXXXXX XXX XXXX |
$X,XXX,XXX |
| XXXXXXXX XXXXXXX | XXX XX, XXXX | XXX XXXX |
| XXXXXXXX XXXXXX | XXX XX, XXXX | $2,375 XXX XXXX |
| XXXXXXXX XXXXXX | XXX XX, XXXX | $2,150 XXX XXXX |
| XXXXXXXX XXXXXX | XXX XX, XXXX | $2,200 XXX XXXX |
| XXXXXXXX XXXX | XXX XX, XXXX | $1,041,000 XXX XXXX |
| XXXXXXXX XXXXXX | XXX XX, XXXX | $1,050,000 XXX XXXX |

Queensville Public School
Elementary: PublicÉÉC Jean-Béliveau
Elementary: CatholicGlen Cedar Public School
Elementary: PublicOur Lady of Good Counsel Catholic Elementary School
Elementary: CatholicSharon Public School
Elementary: PublicSt Elizabeth Seton Catholic Elementary School
Elementary: CatholicDr John M Denison Secondary School
Secondary: PublicSacred Heart Catholic High School
Secondary: CatholicSir William Mulock Secondary School
Secondary: PublicHuron Heights Secondary School
Secondary: PublicNewmarket High School
Secondary: PublicSt Maximilian Kolbe High School
Secondary: Catholic- 3 bath
- 4 bed
1011 Jacarandah Drive, Newmarket, Ontario • L3Y 5K6 • Huron Heights-Leslie Valley



