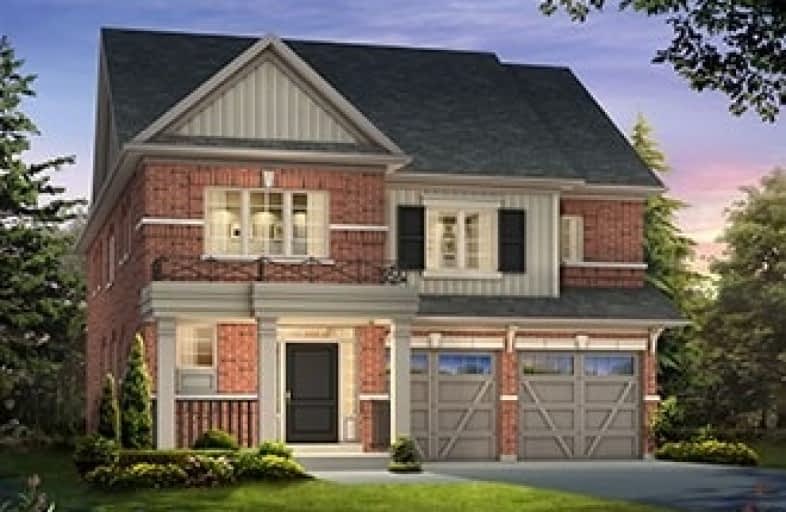
Good Shepherd Catholic Elementary School
Elementary: CatholicHolland Landing Public School
Elementary: PublicPark Avenue Public School
Elementary: PublicPoplar Bank Public School
Elementary: PublicAlexander Muir Public School
Elementary: PublicPhoebe Gilman Public School
Elementary: PublicBradford Campus
Secondary: PublicHoly Trinity High School
Secondary: CatholicDr John M Denison Secondary School
Secondary: PublicBradford District High School
Secondary: PublicSir William Mulock Secondary School
Secondary: PublicHuron Heights Secondary School
Secondary: Public- 5 bath
- 4 bed
- 2500 sqft
16 Richard Boyd Drive, East Gwillimbury, Ontario • L9N 0S6 • Holland Landing
- 5 bath
- 4 bed
- 2500 sqft
24 Prosperity Way, East Gwillimbury, Ontario • L9N 0V1 • Holland Landing
- 3 bath
- 4 bed
19214 Holland Landing Road, East Gwillimbury, Ontario • L9N 1M8 • Holland Landing
- 4 bath
- 4 bed
- 2500 sqft
67 Prunella Crescent, East Gwillimbury, Ontario • L9N 0S7 • Holland Landing




