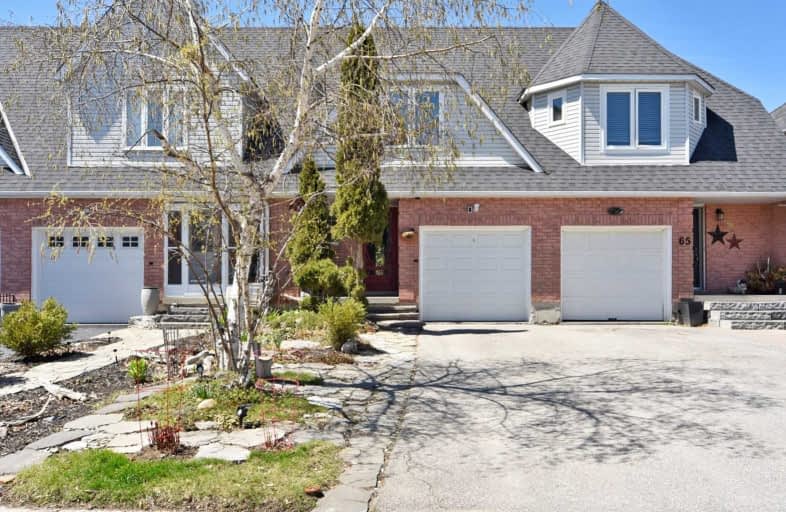Sold on Jun 14, 2019
Note: Property is not currently for sale or for rent.

-
Type: Att/Row/Twnhouse
-
Style: 2-Storey
-
Size: 1100 sqft
-
Lot Size: 19.78 x 129 Feet
-
Age: 16-30 years
-
Taxes: $2,857 per year
-
Days on Site: 38 Days
-
Added: Sep 07, 2019 (1 month on market)
-
Updated:
-
Last Checked: 2 months ago
-
MLS®#: N4441853
-
Listed By: Right at home realty inc., brokerage
Sparkling 1426 Sq Ft Freehold Townhouse With Walk Out Basement. Absolutely Gorgeous Backyard With Flowers,Trees, Shrubs & Small Stream. 2nd Kitchen In Basement Plus A Bedroom & New 3Pc Bath. Freshly Painted With Many Recent Updates (See Attachement) Ideally Located Within Walking Distance To Community Centre, Library, Transit, Retail And Post Office And A Short Drive To Go Train Station In Eg. Move In Condition.
Extras
All Elfs,Built-In Dishwasher, Gas Furnace, Central Air Conditioner, Fridge & Stove On Main Floor, Fridge & Stove In Bsmt. Upgrades: Front Window07, Shingles08, Furnace13, Garage Door 15,Patio Doors 15 & 18, Carpet 15,Baths 16 & 18
Property Details
Facts for 63 Oak Ridge Court, East Gwillimbury
Status
Days on Market: 38
Last Status: Sold
Sold Date: Jun 14, 2019
Closed Date: Jul 29, 2019
Expiry Date: Jul 07, 2019
Sold Price: $580,000
Unavailable Date: Jun 14, 2019
Input Date: May 07, 2019
Property
Status: Sale
Property Type: Att/Row/Twnhouse
Style: 2-Storey
Size (sq ft): 1100
Age: 16-30
Area: East Gwillimbury
Community: Holland Landing
Availability Date: 60 Days Or Tba
Inside
Bedrooms: 3
Bedrooms Plus: 1
Bathrooms: 3
Kitchens: 1
Kitchens Plus: 1
Rooms: 5
Den/Family Room: No
Air Conditioning: Central Air
Fireplace: No
Laundry Level: Lower
Central Vacuum: N
Washrooms: 3
Utilities
Electricity: Yes
Gas: Yes
Cable: Yes
Telephone: Yes
Building
Basement: Fin W/O
Heat Type: Forced Air
Heat Source: Gas
Exterior: Brick
Elevator: N
UFFI: No
Water Supply: Municipal
Physically Handicapped-Equipped: N
Special Designation: Unknown
Retirement: N
Parking
Driveway: Private
Garage Spaces: 1
Garage Type: Built-In
Covered Parking Spaces: 2
Total Parking Spaces: 3
Fees
Tax Year: 2019
Tax Legal Description: Pcl 11-2,Sec65M2896,Pt Blk11 Pl65M2896,
Taxes: $2,857
Highlights
Feature: Fenced Yard
Feature: Level
Feature: Library
Feature: Public Transit
Feature: Rec Centre
Feature: School
Land
Cross Street: Old Yonge -Thompson
Municipality District: East Gwillimbury
Fronting On: West
Pool: None
Sewer: Sewers
Lot Depth: 129 Feet
Lot Frontage: 19.78 Feet
Lot Irregularities: Pt 8 Pl65R16976 East
Acres: < .50
Waterfront: None
Additional Media
- Virtual Tour: http://www.myvisuallistings.com/vtnb/280181
Rooms
Room details for 63 Oak Ridge Court, East Gwillimbury
| Type | Dimensions | Description |
|---|---|---|
| Kitchen Main | 2.56 x 5.65 | Corian Counter, Laminate, W/O To Deck |
| Living Main | 3.09 x 6.74 | Combined W/Dining, Laminate |
| Master Upper | 4.36 x 5.35 | Broadloom, Semi Ensuite, Double Closet |
| 2nd Br Upper | 2.84 x 5.62 | Broadloom, Double Closet |
| 3rd Br Upper | 2.83 x 4.26 | Broadloom, W/I Closet |
| Kitchen Bsmt | 2.83 x 3.05 | Vinyl Floor, W/O To Yard |
| Rec Bsmt | 3.04 x 3.94 | Broadloom |
| 4th Br Bsmt | 2.68 x 3.41 | Broadloom, Double Closet, Above Grade Window |
| XXXXXXXX | XXX XX, XXXX |
XXXX XXX XXXX |
$XXX,XXX |
| XXX XX, XXXX |
XXXXXX XXX XXXX |
$XXX,XXX |
| XXXXXXXX XXXX | XXX XX, XXXX | $580,000 XXX XXXX |
| XXXXXXXX XXXXXX | XXX XX, XXXX | $599,000 XXX XXXX |

ÉÉC Jean-Béliveau
Elementary: CatholicGood Shepherd Catholic Elementary School
Elementary: CatholicHolland Landing Public School
Elementary: PublicPark Avenue Public School
Elementary: PublicPoplar Bank Public School
Elementary: PublicPhoebe Gilman Public School
Elementary: PublicBradford Campus
Secondary: PublicDr John M Denison Secondary School
Secondary: PublicSacred Heart Catholic High School
Secondary: CatholicSir William Mulock Secondary School
Secondary: PublicHuron Heights Secondary School
Secondary: PublicNewmarket High School
Secondary: Public

