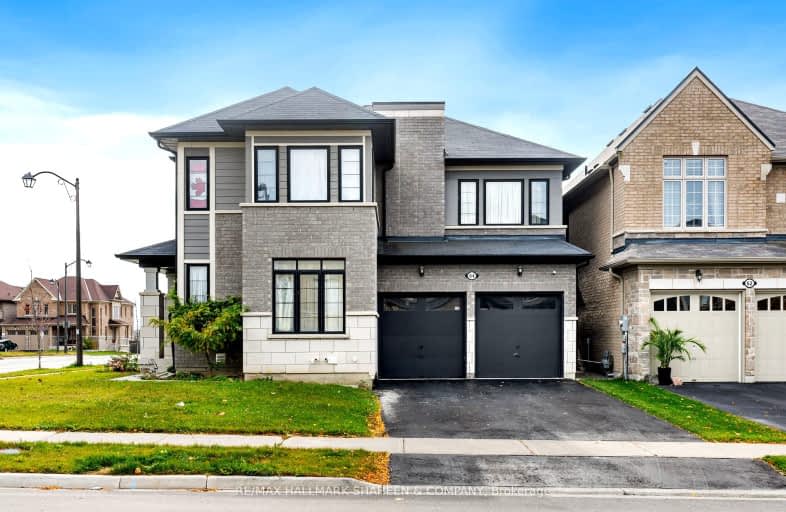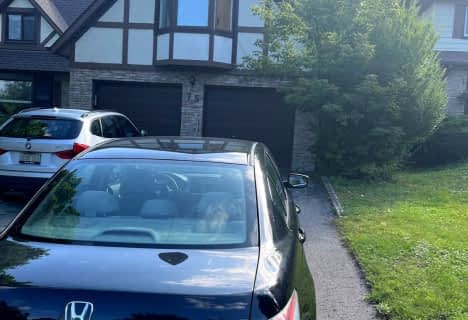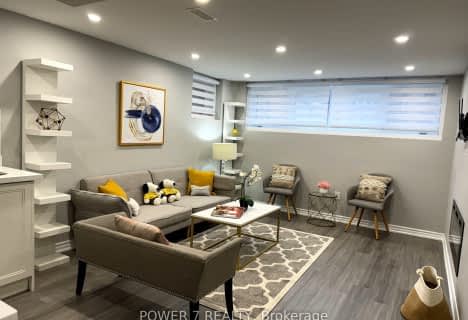Car-Dependent
- Almost all errands require a car.
Somewhat Bikeable
- Almost all errands require a car.

ÉÉC Jean-Béliveau
Elementary: CatholicGood Shepherd Catholic Elementary School
Elementary: CatholicOur Lady of Good Counsel Catholic Elementary School
Elementary: CatholicSharon Public School
Elementary: PublicMeadowbrook Public School
Elementary: PublicSt Elizabeth Seton Catholic Elementary School
Elementary: CatholicDr John M Denison Secondary School
Secondary: PublicSacred Heart Catholic High School
Secondary: CatholicSir William Mulock Secondary School
Secondary: PublicHuron Heights Secondary School
Secondary: PublicNewmarket High School
Secondary: PublicSt Maximilian Kolbe High School
Secondary: Catholic-
Valleyview Park
175 Walter English Dr (at Petal Av), East Gwillimbury ON 3.88km -
Wesley Brooks Memorial Conservation Area
Newmarket ON 5.11km -
Environmental Park
325 Woodspring Ave, Newmarket ON 5.14km
-
TD Bank
1155 Davis Dr, Newmarket ON L3Y 8R1 3.3km -
CIBC
18269 Yonge St (Green Lane), East Gwillimbury ON L9N 0A2 3.43km -
CIBC
16715 Yonge St (Yonge & Mulock), Newmarket ON L3X 1X4 6.62km
- 1 bath
- 2 bed
Bsmt-75 Hamilton Drive, Newmarket, Ontario • L3Y 5V1 • Huron Heights-Leslie Valley
- 1 bath
- 2 bed
BSMT-694 Beman Drive, Newmarket, Ontario • L3Y 4Z2 • Huron Heights-Leslie Valley
- 1 bath
- 2 bed
110 Colony Trail Boulevard, East Gwillimbury, Ontario • L9N 1E4 • Holland Landing
- 1 bath
- 2 bed
- 1100 sqft
Bsmnt-3 Sharonview Crescent, East Gwillimbury, Ontario • L9N 0S5 • Sharon
- 1 bath
- 1 bed
153 Huron Heights Drive, Newmarket, Ontario • L3Y 4Z6 • Huron Heights-Leslie Valley
- 1 bath
- 2 bed
- 1100 sqft
89 Forest Edge Crescent, East Gwillimbury, Ontario • L9N 1R6 • Holland Landing
- 2 bath
- 3 bed
1403 Old Green Lane, East Gwillimbury, Ontario • L9N 0L7 • Rural East Gwillimbury
- 1 bath
- 1 bed
Bsmnt-1057 Leslie Valley Drive, Newmarket, Ontario • L3Y 7C7 • Huron Heights-Leslie Valley
- 1 bath
- 2 bed
- 1100 sqft
Bsmt-28 John Smith Street, East Gwillimbury, Ontario • L9N 0S7 • Holland Landing














