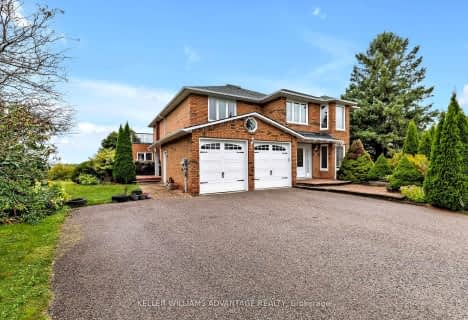Car-Dependent
- Almost all errands require a car.
Somewhat Bikeable
- Most errands require a car.

Goodwood Public School
Elementary: PublicOur Lady of Good Counsel Catholic Elementary School
Elementary: CatholicBallantrae Public School
Elementary: PublicScott Central Public School
Elementary: PublicMount Albert Public School
Elementary: PublicRobert Munsch Public School
Elementary: PublicOur Lady of the Lake Catholic College High School
Secondary: CatholicSutton District High School
Secondary: PublicSacred Heart Catholic High School
Secondary: CatholicKeswick High School
Secondary: PublicHuron Heights Secondary School
Secondary: PublicNewmarket High School
Secondary: Public-
Lions and Sun Bar and Lounge
18947 Woodbine Avenue, East Gwillimbury, ON L0G 1V0 10.19km -
Coach House Pub
3 Felcher Boulevard, Stouffville, ON L4A 7X4 12.16km -
C W Coop
1090 Ringwell Drive, Newmarket, ON L3Y 9C5 12.95km
-
Tim Hortons
5292 Aurora Rd, Ballantrae, ON L4A 7X4 11.51km -
Coffee Time
23721 Ontario 48, Baldwin, ON L0E 1A0 11.86km -
The Little Griddle Kitchen
320 Harry Walker Parkway N, Unit 1, Newmarket, ON L3Y 7B4 12.53km
-
Matrix of Motion
1110 Stellar Drive, Unit 104, Newmarket, ON L3Y 7B7 13.02km -
Fit4Less
1111 Davis Dr, Unit 35, Newmarket, ON L3Y 8X2 13.57km -
Snap Fitness
702 The Queensway S, Keswick, ON L4P 2E7 14.75km
-
Ballantrae Pharmacy
2-3 Felcher Boulevard, Stouffville, ON L4A 7X4 12.19km -
New Care Pharmacy
17730 Leslie Street, Unit 109, Newmarket, ON L3Y 3E4 13.46km -
Shoppers Drug Mart
1111 Davis Drive, Newmarket, ON L3Y 7V1 13.48km
-
Pizza 77
19181 Centre St, Mount Albert, ON L0G 1M0 1km -
Wing House
19157 Centre Street, Mount Albert, ON L0G 1M0 1.01km -
Lighthouse Café
4-19149 Center Street, East Gwillimbury, ON L0G 1M0 1.03km
-
Smart Centres Aurora
135 First Commerce Drive, Aurora, ON L4G 0G2 16.89km -
Upper Canada Mall
17600 Yonge Street, Newmarket, ON L3Y 4Z1 17.41km -
East End Corners
12277 Main Street, Whitchurch-Stouffville, ON L4A 0Y1 19.39km
-
Strawberry Creek Farm
17471 Woodbine Avenue, Whitchurch-Stouffville, ON L3Y 4W1 11.6km -
Vince's Market
19101 Leslie Street, Sharon, ON L0G 1V0 12.19km -
The Low Carb Grocery
17730 Leslie Street, Newmarket, ON L3Y 3E4 13.41km
-
The Beer Store
1100 Davis Drive, Newmarket, ON L3Y 8W8 13.64km -
LCBO
94 First Commerce Drive, Aurora, ON L4G 0H5 17.23km -
Lcbo
15830 Bayview Avenue, Aurora, ON L4G 7Y3 18.11km
-
Shell
19364 Highway 48, East Gwillimbury, ON L0G 1M0 1.97km -
P/J's Home Comfort
203 Church Street, Keswick, ON L4P 1J9 17.81km -
Moveautoz Towing Services
28 Jensen Centre, Maple, ON L6A 2T6 37.34km
-
Stardust
893 Mount Albert Road, East Gwillimbury, ON L0G 1V0 13.81km -
Roxy Theatres
46 Brock Street W, Uxbridge, ON L9P 1P3 14.57km -
Silver City - Main Concession
18195 Yonge Street, East Gwillimbury, ON L9N 0H9 16.61km
-
Uxbridge Public Library
9 Toronto Street S, Uxbridge, ON L9P 1P3 14.58km -
Newmarket Public Library
438 Park Aveniue, Newmarket, ON L3Y 1W1 16.21km -
Whitchurch-Stouffville Public Library
2 Park Drive, Stouffville, ON L4A 4K1 19.95km
-
VCA Canada 404 Veterinary Emergency and Referral Hospital
510 Harry Walker Parkway S, Newmarket, ON L3Y 0B3 14.36km -
Southlake Regional Health Centre
596 Davis Drive, Newmarket, ON L3Y 2P9 15.27km -
Markham Stouffville Hospital
381 Church Street, Markham, ON L3P 7P3 29.28km
-
Vivian Creek Park
Mount Albert ON L0G 1M0 0.93km -
Coultice Park
Whitchurch-Stouffville ON L4A 7X3 12.64km -
Valleyview Park
175 Walter English Dr (at Petal Av), East Gwillimbury ON 12.69km
-
TD Bank Financial Group
6 Princess St, Mount Albert ON L0G 1M0 1.98km -
CIBC
15 Harry Walker Pky N, Newmarket ON L3Y 7B3 13.17km -
RBC Royal Bank
1181 Davis Dr, Newmarket ON L3Y 8R1 13.3km
- 4 bath
- 4 bed
- 2500 sqft
40 Ridge Gate Crescent, East Gwillimbury, Ontario • L0G 1M0 • Mt Albert
- 4 bath
- 4 bed
- 3000 sqft
24 Manor Glen Crescent, East Gwillimbury, Ontario • L0G 1M0 • Mt Albert
- 2 bath
- 4 bed
- 2000 sqft
19051 Centre Street, East Gwillimbury, Ontario • L0G 1M0 • Mt Albert
- 5 bath
- 4 bed
- 2500 sqft
39 Vivian Creek Road, East Gwillimbury, Ontario • L0G 1M0 • Mt Albert
- 4 bath
- 5 bed
- 3000 sqft
41 Manor Glen Crescent, East Gwillimbury, Ontario • L0G 1M0 • Mt Albert
- 3 bath
- 4 bed
- 2000 sqft
58 Vivian Creek Road, East Gwillimbury, Ontario • L0G 1M0 • Mt Albert











