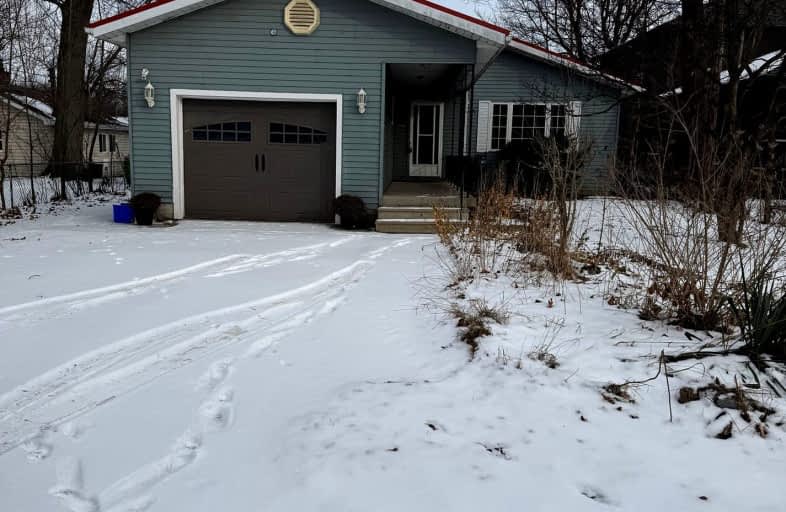Car-Dependent
- Almost all errands require a car.
11
/100
Somewhat Bikeable
- Most errands require a car.
27
/100

Queensville Public School
Elementary: Public
4.69 km
ÉÉC Jean-Béliveau
Elementary: Catholic
4.57 km
Good Shepherd Catholic Elementary School
Elementary: Catholic
4.86 km
Holland Landing Public School
Elementary: Public
4.62 km
Park Avenue Public School
Elementary: Public
2.37 km
St. Marie of the Incarnation Separate School
Elementary: Catholic
4.44 km
Bradford Campus
Secondary: Public
4.45 km
Our Lady of the Lake Catholic College High School
Secondary: Catholic
9.86 km
Holy Trinity High School
Secondary: Catholic
6.26 km
Dr John M Denison Secondary School
Secondary: Public
7.37 km
Bradford District High School
Secondary: Public
6.15 km
Huron Heights Secondary School
Secondary: Public
8.97 km
-
Riverdrive Park Playground
East Gwillimbury ON 0.18km -
Valleyview Park
175 Walter English Dr (at Petal Av), East Gwillimbury ON 4.16km -
Bradford Barkpark
Bradford ON 5.87km
-
Scotiabank
18233 Leslie St, Newmarket ON L3Y 7V1 7.79km -
TD Canada Trust Branch and ATM
130 Davis Dr, Newmarket ON L3Y 2N1 8.84km -
Southlake Reg Health CTR Empls CR Un
596 Davis Dr, Newmarket ON L3Y 2P9 9.09km



