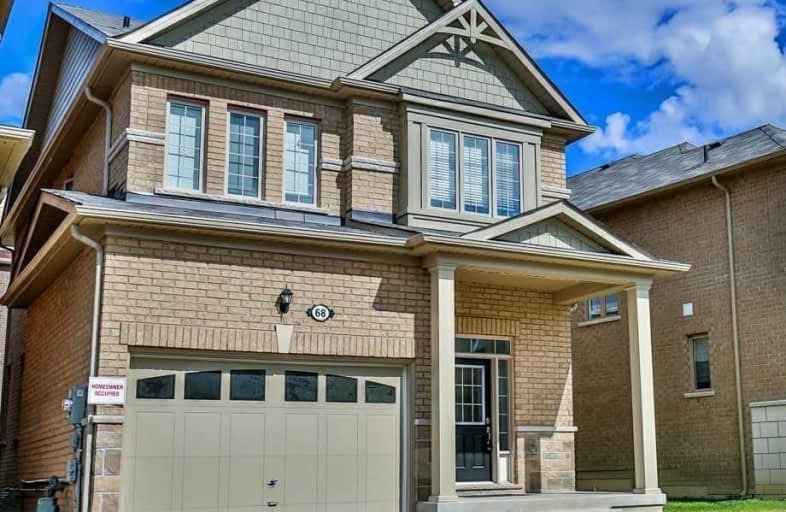Sold on Nov 24, 2019
Note: Property is not currently for sale or for rent.

-
Type: Detached
-
Style: 2-Storey
-
Lot Size: 37.4 x 110.14 Feet
-
Age: 0-5 years
-
Taxes: $4,500 per year
-
Days on Site: 46 Days
-
Added: Nov 29, 2019 (1 month on market)
-
Updated:
-
Last Checked: 2 months ago
-
MLS®#: N4604921
-
Listed By: Century 21 heritage group ltd., brokerage
Stunning, Bright Almost New Over 2000 Sq Ft. Home By Yorkwood Homes In Family Friendly Community. This Spacious, Meticulously Kept Completely Upgraded Home Is Move In Ready. Stay Involved When Working In An Open Concept Kitchen W/ Oversized Centre Island & Breakfast Bar O/L The Family Room. Smooth 9Ft Ceiling On Main Flr And Pot Lights Throughout. This House Is Minutes To Hwy 404, Go Station, Costco And Upper Canada Mall. This Home Comes W/ Ss Appliances
Extras
Fresh Air Exchange System, Air Conditioner, S/S Appliances In Kitchen, Glass Shower In Bathroom, Blinds Throughout. Rental Water Heather.
Property Details
Facts for 68 Kiteley Crescent, East Gwillimbury
Status
Days on Market: 46
Last Status: Sold
Sold Date: Nov 24, 2019
Closed Date: Jan 09, 2020
Expiry Date: Jan 16, 2020
Sold Price: $785,000
Unavailable Date: Nov 24, 2019
Input Date: Oct 11, 2019
Property
Status: Sale
Property Type: Detached
Style: 2-Storey
Age: 0-5
Area: East Gwillimbury
Community: Sharon
Availability Date: Tbd
Inside
Bedrooms: 4
Bathrooms: 3
Kitchens: 1
Rooms: 6
Den/Family Room: Yes
Air Conditioning: Central Air
Fireplace: Yes
Laundry Level: Main
Central Vacuum: N
Washrooms: 3
Building
Basement: Unfinished
Heat Type: Forced Air
Heat Source: Gas
Exterior: Brick
Elevator: N
UFFI: No
Energy Certificate: Y
Water Supply: Municipal
Special Designation: Unknown
Retirement: N
Parking
Driveway: Private
Garage Spaces: 1
Garage Type: Attached
Covered Parking Spaces: 1
Total Parking Spaces: 3
Fees
Tax Year: 2019
Tax Legal Description: Lot 22, Plan 65M4507 S/T Ease In Gross As In***
Taxes: $4,500
Highlights
Feature: Hospital
Feature: Library
Feature: School
Land
Cross Street: Hackett St./Murrell
Municipality District: East Gwillimbury
Fronting On: East
Pool: None
Sewer: Sewers
Lot Depth: 110.14 Feet
Lot Frontage: 37.4 Feet
Additional Media
- Virtual Tour: http://www.68Kiteley.com/unbranded
Rooms
Room details for 68 Kiteley Crescent, East Gwillimbury
| Type | Dimensions | Description |
|---|---|---|
| Family Main | 4.34 x 3.73 | Hardwood Floor, Gas Fireplace |
| Living Main | 5.40 x 3.20 | Hardwood Floor, Separate Rm |
| Dining Main | 3.50 x 3.20 | Ceramic Floor |
| Kitchen Main | 2.89 x 3.35 | Ceramic Floor, Open Concept |
| Laundry Main | 1.75 x 2.36 | Separate Rm, Ceramic Floor |
| Master 2nd | 4.49 x 3.96 | Hardwood Floor, W/I Closet, 4 Pc Ensuite |
| 2nd Br 2nd | 3.04 x 3.35 | Hardwood Floor, Closet |
| 3rd Br 2nd | 3.65 x 3.04 | Hardwood Floor, Closet |
| 4th Br 2nd | 3.35 x 3.42 | Hardwood Floor, Closet |
| XXXXXXXX | XXX XX, XXXX |
XXXX XXX XXXX |
$XXX,XXX |
| XXX XX, XXXX |
XXXXXX XXX XXXX |
$XXX,XXX | |
| XXXXXXXX | XXX XX, XXXX |
XXXXXXX XXX XXXX |
|
| XXX XX, XXXX |
XXXXXX XXX XXXX |
$XXX,XXX | |
| XXXXXXXX | XXX XX, XXXX |
XXXXXX XXX XXXX |
$X,XXX |
| XXX XX, XXXX |
XXXXXX XXX XXXX |
$X,XXX |
| XXXXXXXX XXXX | XXX XX, XXXX | $785,000 XXX XXXX |
| XXXXXXXX XXXXXX | XXX XX, XXXX | $798,000 XXX XXXX |
| XXXXXXXX XXXXXXX | XXX XX, XXXX | XXX XXXX |
| XXXXXXXX XXXXXX | XXX XX, XXXX | $839,900 XXX XXXX |
| XXXXXXXX XXXXXX | XXX XX, XXXX | $1,850 XXX XXXX |
| XXXXXXXX XXXXXX | XXX XX, XXXX | $1,850 XXX XXXX |

ÉÉC Jean-Béliveau
Elementary: CatholicGood Shepherd Catholic Elementary School
Elementary: CatholicSharon Public School
Elementary: PublicMeadowbrook Public School
Elementary: PublicDenne Public School
Elementary: PublicSt Elizabeth Seton Catholic Elementary School
Elementary: CatholicDr John M Denison Secondary School
Secondary: PublicSacred Heart Catholic High School
Secondary: CatholicSir William Mulock Secondary School
Secondary: PublicHuron Heights Secondary School
Secondary: PublicNewmarket High School
Secondary: PublicSt Maximilian Kolbe High School
Secondary: Catholic

