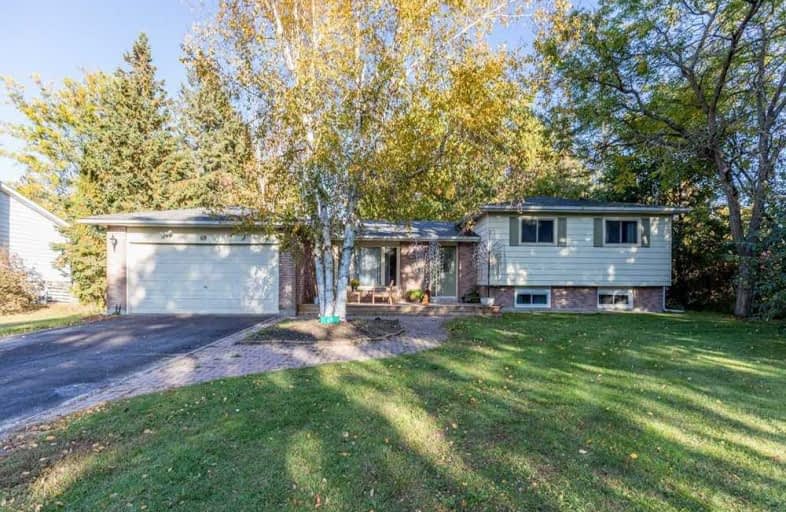Sold on Dec 17, 2019
Note: Property is not currently for sale or for rent.

-
Type: Detached
-
Style: Sidesplit 3
-
Lot Size: 100 x 300 Feet
-
Age: No Data
-
Taxes: $4,838 per year
-
Days on Site: 28 Days
-
Added: Dec 18, 2019 (4 weeks on market)
-
Updated:
-
Last Checked: 2 months ago
-
MLS®#: N4637883
-
Listed By: Jay miller real estate ltd., brokerage
Gorgeous Renovated Family Home On A Private 100' X 300' Treed Lot With Peaceful Backyard Retreat In An Excellent Location! Fabulous Layout Feat Bright O/Concept Great Rm & Reno'd Kitchen W/Quartz Counters, Lrg Island, Ss Appls & W/O To Patio! Main Flr Fam Rm With F/Pl & W/O To Yard. Spacious Bdrms Incl Master W/Ensuite, Fin Bsmt W/Rec Rm, Bdrm & Bath. Updates Incl Flooring, Shingles, Furnace, Eaves, Tinword, 200 Amp Electrical & More. Your Search Ends Here!
Extras
Fridge, Stove, Range Hood, Washer, Dryer, Bidw, Elfs, Wdw Covgs, Cac, Cvac(As-Is)Gdo & 2 Rmts, Shed, Pool & Equip, Pool Heater, F/Pl Screen, Satellite Dish(As-Is), All Curtain Rods, Hwt(O). Excl: Curtains In Master Bedroom
Property Details
Facts for 69 Centennial Ave, East Gwillimbury
Status
Days on Market: 28
Last Status: Sold
Sold Date: Dec 17, 2019
Closed Date: Jun 30, 2020
Expiry Date: Jan 18, 2020
Sold Price: $778,000
Unavailable Date: Dec 17, 2019
Input Date: Nov 19, 2019
Prior LSC: Listing with no contract changes
Property
Status: Sale
Property Type: Detached
Style: Sidesplit 3
Area: East Gwillimbury
Community: Holland Landing
Availability Date: /Tba
Inside
Bedrooms: 3
Bedrooms Plus: 1
Bathrooms: 3
Kitchens: 1
Rooms: 6
Den/Family Room: Yes
Air Conditioning: Central Air
Fireplace: Yes
Central Vacuum: Y
Washrooms: 3
Building
Basement: Finished
Heat Type: Forced Air
Heat Source: Gas
Exterior: Alum Siding
Exterior: Brick
Water Supply: Well
Special Designation: Unknown
Parking
Driveway: Private
Garage Spaces: 2
Garage Type: Attached
Covered Parking Spaces: 10
Total Parking Spaces: 12
Fees
Tax Year: 2019
Tax Legal Description: Pt Blk A Pl 456 East Gwillimbury Pt 1 65R2509 ;
Taxes: $4,838
Land
Cross Street: Holland Landing/Orio
Municipality District: East Gwillimbury
Fronting On: East
Pool: Inground
Sewer: Septic
Lot Depth: 300 Feet
Lot Frontage: 100 Feet
Lot Irregularities: Irreg
Additional Media
- Virtual Tour: https://www.jaymiller.ca/listing/69-centennial-avenue-holland-landing/unbranded/
Rooms
Room details for 69 Centennial Ave, East Gwillimbury
| Type | Dimensions | Description |
|---|---|---|
| Great Rm Main | 3.99 x 4.38 | Vinyl Floor, Large Window |
| Kitchen Main | 2.74 x 7.79 | Vinyl Floor, Centre Island, Stainless Steel Appl |
| Family Main | 3.96 x 4.91 | Vinyl Floor, Fireplace, W/O To Patio |
| Master Upper | 4.02 x 4.13 | Hardwood Floor, Closet, 3 Pc Ensuite |
| 2nd Br Upper | 3.40 x 4.49 | Laminate, Double Closet, Large Window |
| 3rd Br Upper | 2.81 x 3.39 | Laminate, Closet, Large Window |
| Rec Lower | 3.95 x 6.78 | Vinyl Floor, Large Window, Pot Lights |
| Br Lower | 2.70 x 3.08 | Vinyl Floor, Closet, Semi Ensuite |
| XXXXXXXX | XXX XX, XXXX |
XXXX XXX XXXX |
$XXX,XXX |
| XXX XX, XXXX |
XXXXXX XXX XXXX |
$XXX,XXX | |
| XXXXXXXX | XXX XX, XXXX |
XXXXXXX XXX XXXX |
|
| XXX XX, XXXX |
XXXXXX XXX XXXX |
$XXX,XXX |
| XXXXXXXX XXXX | XXX XX, XXXX | $778,000 XXX XXXX |
| XXXXXXXX XXXXXX | XXX XX, XXXX | $778,000 XXX XXXX |
| XXXXXXXX XXXXXXX | XXX XX, XXXX | XXX XXXX |
| XXXXXXXX XXXXXX | XXX XX, XXXX | $798,800 XXX XXXX |

ÉÉC Jean-Béliveau
Elementary: CatholicGood Shepherd Catholic Elementary School
Elementary: CatholicHolland Landing Public School
Elementary: PublicPark Avenue Public School
Elementary: PublicPoplar Bank Public School
Elementary: PublicPhoebe Gilman Public School
Elementary: PublicBradford Campus
Secondary: PublicHoly Trinity High School
Secondary: CatholicDr John M Denison Secondary School
Secondary: PublicBradford District High School
Secondary: PublicSir William Mulock Secondary School
Secondary: PublicHuron Heights Secondary School
Secondary: Public- 2 bath
- 3 bed
15 Thompson Drive, East Gwillimbury, Ontario • L9N 1L8 • Holland Landing



