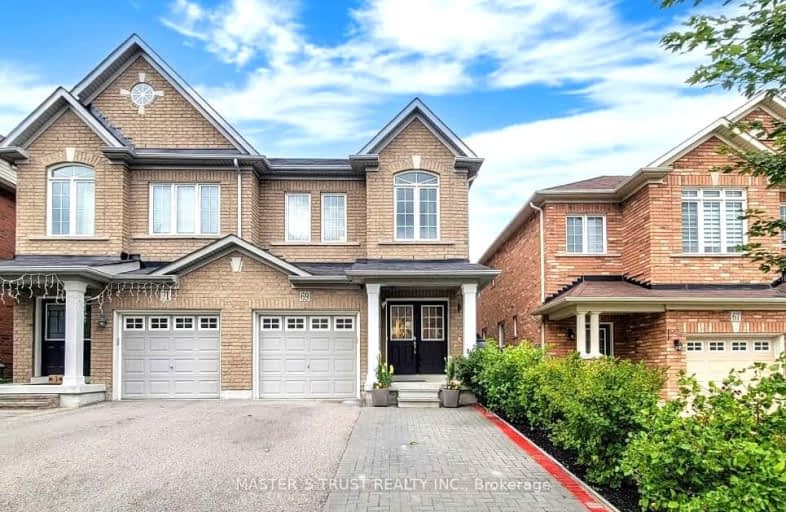Car-Dependent
- Most errands require a car.
Somewhat Bikeable
- Most errands require a car.

J L R Bell Public School
Elementary: PublicCrossland Public School
Elementary: PublicPoplar Bank Public School
Elementary: PublicCanadian Martyrs Catholic Elementary School
Elementary: CatholicAlexander Muir Public School
Elementary: PublicPhoebe Gilman Public School
Elementary: PublicDr John M Denison Secondary School
Secondary: PublicSacred Heart Catholic High School
Secondary: CatholicAurora High School
Secondary: PublicSir William Mulock Secondary School
Secondary: PublicHuron Heights Secondary School
Secondary: PublicNewmarket High School
Secondary: Public-
Bonshaw Park
Bonshaw Ave (Red River Cres), Newmarket ON 0.9km -
Rogers Reservoir Conservation Area
East Gwillimbury ON 3.84km -
Wesley Brooks Memorial Conservation Area
Newmarket ON 4.1km
-
CIBC
16715 Yonge St (Yonge & Mulock), Newmarket ON L3X 1X4 4.04km -
RBC Royal Bank
16591 Yonge St (at Savage Rd.), Newmarket ON L3X 2G8 4.42km -
TD Bank
1155 Davis Dr, Newmarket ON L3Y 8R1 5.65km
- 1 bath
- 1 bed
- 1100 sqft
01-122 Vantage Loop Avenue, Newmarket, Ontario • L3X 0K8 • Woodland Hill





