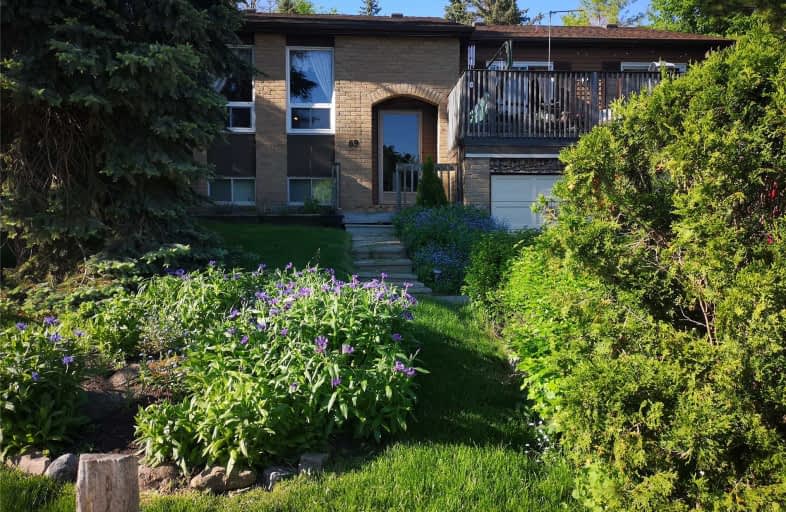Sold on Jun 18, 2019
Note: Property is not currently for sale or for rent.

-
Type: Detached
-
Style: Bungalow-Raised
-
Lot Size: 62.66 x 142.37 Feet
-
Age: 31-50 years
-
Taxes: $3,441 per year
-
Days on Site: 12 Days
-
Added: Sep 07, 2019 (1 week on market)
-
Updated:
-
Last Checked: 2 months ago
-
MLS®#: N4478515
-
Listed By: Keller williams realty centres, brokerage
Looking To Invest In A Beautiful Area With Manicured Lawns, On A Cul Du Sac, Across From A Park And Steps To School? Look No Further! Amazing Investment Opportunity. Solid 3+2 Raised Bungalow, 2 Car Garage And Large Lot. Renovators Dream! House Being Sold As-Is
Extras
Walk Out To Upper Balcony From 2 Bedrooms, Indoor Access To 2 Car Garage. Includes Washer, Dryer, Fridge, Stove, Freezer,Light Fixtures And Window Coverings. Directly Across From Nokiidaa Trail! Roof 2012 Newer Windows Main Floor. 200Amp
Property Details
Facts for 69 Holland River Boulevard, East Gwillimbury
Status
Days on Market: 12
Last Status: Sold
Sold Date: Jun 18, 2019
Closed Date: Aug 15, 2019
Expiry Date: Sep 06, 2019
Sold Price: $551,000
Unavailable Date: Jun 18, 2019
Input Date: Jun 07, 2019
Property
Status: Sale
Property Type: Detached
Style: Bungalow-Raised
Age: 31-50
Area: East Gwillimbury
Community: Holland Landing
Availability Date: Tbd
Inside
Bedrooms: 3
Bedrooms Plus: 2
Bathrooms: 2
Kitchens: 1
Rooms: 7
Den/Family Room: No
Air Conditioning: None
Fireplace: Yes
Washrooms: 2
Building
Basement: Finished
Basement 2: Full
Heat Type: Baseboard
Heat Source: Electric
Exterior: Alum Siding
Exterior: Brick
Water Supply: Municipal
Special Designation: Unknown
Parking
Driveway: Private
Garage Spaces: 2
Garage Type: Built-In
Covered Parking Spaces: 2
Total Parking Spaces: 4
Fees
Tax Year: 2018
Tax Legal Description: Pcl 305-1Sec M2;Lt 305 Pl M2; East Gwillimbury
Taxes: $3,441
Highlights
Feature: Fenced Yard
Feature: Grnbelt/Conserv
Feature: Park
Feature: Public Transit
Feature: School
Feature: Sloping
Land
Cross Street: Holland River/Mt Alb
Municipality District: East Gwillimbury
Fronting On: East
Pool: None
Sewer: Sewers
Lot Depth: 142.37 Feet
Lot Frontage: 62.66 Feet
Rooms
Room details for 69 Holland River Boulevard, East Gwillimbury
| Type | Dimensions | Description |
|---|---|---|
| Kitchen Main | 1.83 x 4.57 | Linoleum, Galley Kitchen |
| Living Main | 3.50 x 8.84 | Broadloom, Combined W/Dining, O/Looks Frontyard |
| Dining Main | 3.50 x 8.84 | Broadloom, Combined W/Living, W/O To Yard |
| Master Main | 3.50 x 3.96 | Broadloom, Semi Ensuite, Double Closet |
| 2nd Br Main | 3.20 x 3.35 | Broadloom, W/O To Balcony, Double Closet |
| 3rd Br Main | 3.05 x 3.20 | Broadloom, W/O To Balcony, Double Closet |
| Bathroom Main | 1.22 x 2.71 | Linoleum, 4 Pc Bath |
| Br Lower | 3.35 x 3.35 | Broadloom, Above Grade Window |
| Br Lower | 2.62 x 3.69 | Broadloom, Above Grade Window |
| Family Lower | 3.84 x 4.27 | Broadloom, Fireplace |
| Bathroom Lower | 1.28 x 1.70 | |
| Laundry Lower | 2.99 x 3.11 |
| XXXXXXXX | XXX XX, XXXX |
XXXX XXX XXXX |
$XXX,XXX |
| XXX XX, XXXX |
XXXXXX XXX XXXX |
$XXX,XXX |
| XXXXXXXX XXXX | XXX XX, XXXX | $551,000 XXX XXXX |
| XXXXXXXX XXXXXX | XXX XX, XXXX | $560,000 XXX XXXX |

ÉÉC Jean-Béliveau
Elementary: CatholicGood Shepherd Catholic Elementary School
Elementary: CatholicHolland Landing Public School
Elementary: PublicDenne Public School
Elementary: PublicMaple Leaf Public School
Elementary: PublicCanadian Martyrs Catholic Elementary School
Elementary: CatholicBradford Campus
Secondary: PublicDr John M Denison Secondary School
Secondary: PublicSacred Heart Catholic High School
Secondary: CatholicSir William Mulock Secondary School
Secondary: PublicHuron Heights Secondary School
Secondary: PublicNewmarket High School
Secondary: Public

