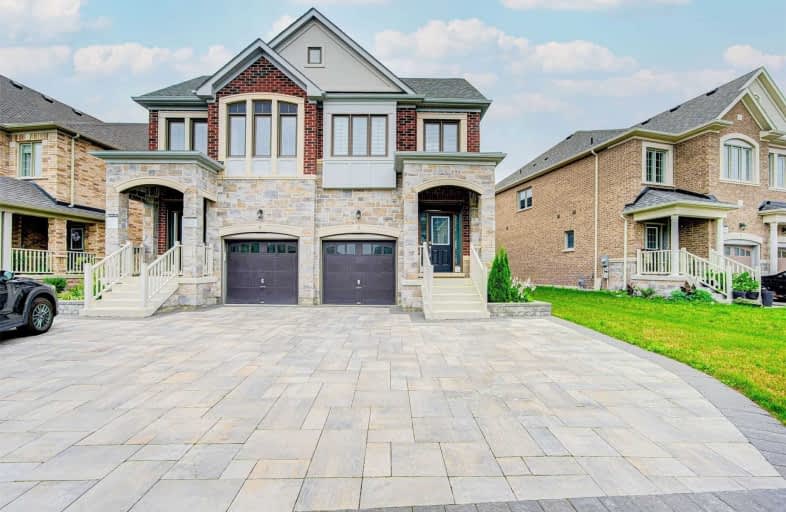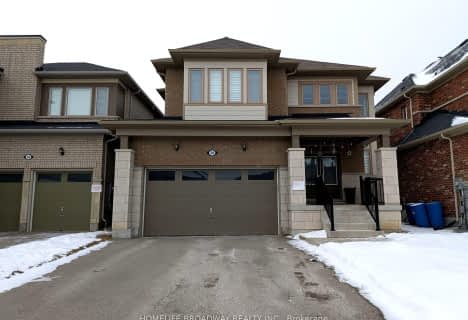
ÉÉC Jean-Béliveau
Elementary: CatholicGood Shepherd Catholic Elementary School
Elementary: CatholicOur Lady of Good Counsel Catholic Elementary School
Elementary: CatholicSharon Public School
Elementary: PublicMeadowbrook Public School
Elementary: PublicSt Elizabeth Seton Catholic Elementary School
Elementary: CatholicDr John M Denison Secondary School
Secondary: PublicSacred Heart Catholic High School
Secondary: CatholicSir William Mulock Secondary School
Secondary: PublicHuron Heights Secondary School
Secondary: PublicNewmarket High School
Secondary: PublicSt Maximilian Kolbe High School
Secondary: Catholic- 4 bath
- 4 bed
- 2000 sqft
54 Kentledge Avenue, East Gwillimbury, Ontario • L9N 0W3 • Holland Landing
- 3 bath
- 4 bed
1011 Jacarandah Drive, Newmarket, Ontario • L3Y 5K6 • Huron Heights-Leslie Valley
- 3 bath
- 4 bed
- 1500 sqft
51 Jim Mortson Drive, East Gwillimbury, Ontario • L9N 0R8 • Queensville









