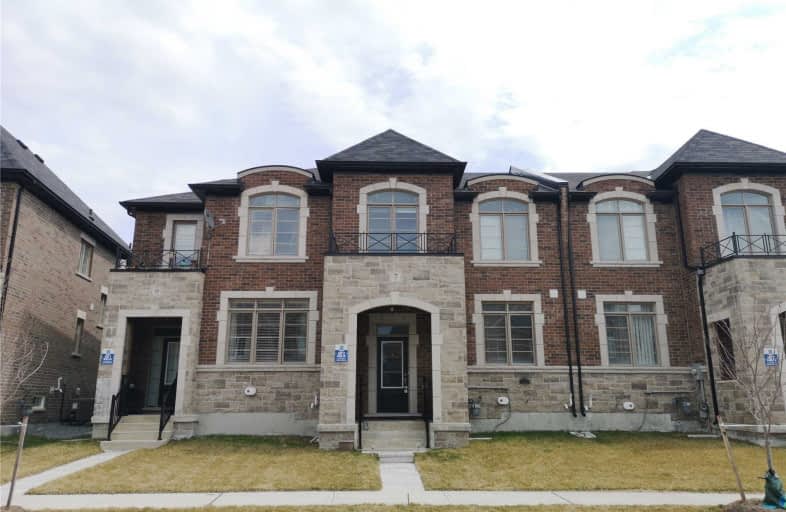
Queensville Public School
Elementary: Public
3.64 km
ÉÉC Jean-Béliveau
Elementary: Catholic
1.74 km
Good Shepherd Catholic Elementary School
Elementary: Catholic
1.95 km
Our Lady of Good Counsel Catholic Elementary School
Elementary: Catholic
0.97 km
Sharon Public School
Elementary: Public
1.31 km
St Elizabeth Seton Catholic Elementary School
Elementary: Catholic
2.76 km
Dr John M Denison Secondary School
Secondary: Public
4.46 km
Sacred Heart Catholic High School
Secondary: Catholic
4.91 km
Sir William Mulock Secondary School
Secondary: Public
8.23 km
Huron Heights Secondary School
Secondary: Public
4.19 km
Newmarket High School
Secondary: Public
6.13 km
St Maximilian Kolbe High School
Secondary: Catholic
11.00 km


