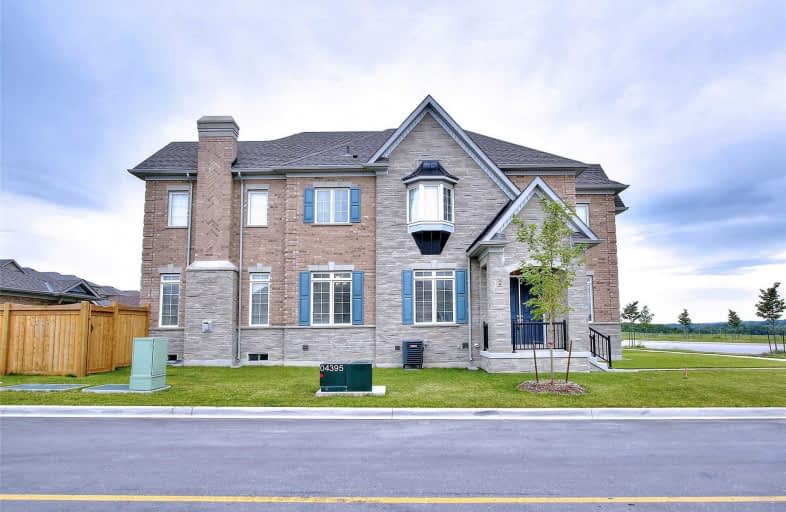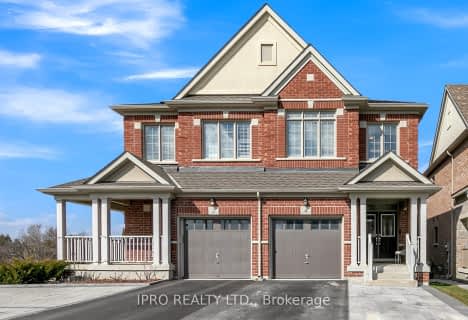
Good Shepherd Catholic Elementary School
Elementary: Catholic
1.88 km
Glen Cedar Public School
Elementary: Public
2.24 km
Sharon Public School
Elementary: Public
0.93 km
Meadowbrook Public School
Elementary: Public
2.08 km
Denne Public School
Elementary: Public
2.18 km
St Elizabeth Seton Catholic Elementary School
Elementary: Catholic
1.42 km
Dr John M Denison Secondary School
Secondary: Public
3.04 km
Sacred Heart Catholic High School
Secondary: Catholic
3.44 km
Sir William Mulock Secondary School
Secondary: Public
6.65 km
Huron Heights Secondary School
Secondary: Public
2.67 km
Newmarket High School
Secondary: Public
4.70 km
St Maximilian Kolbe High School
Secondary: Catholic
9.45 km
$
$849,500
- 1 bath
- 4 bed
- 1100 sqft
765 Sunnypoint Drive, Newmarket, Ontario • L3Y 2Z7 • Huron Heights-Leslie Valley




