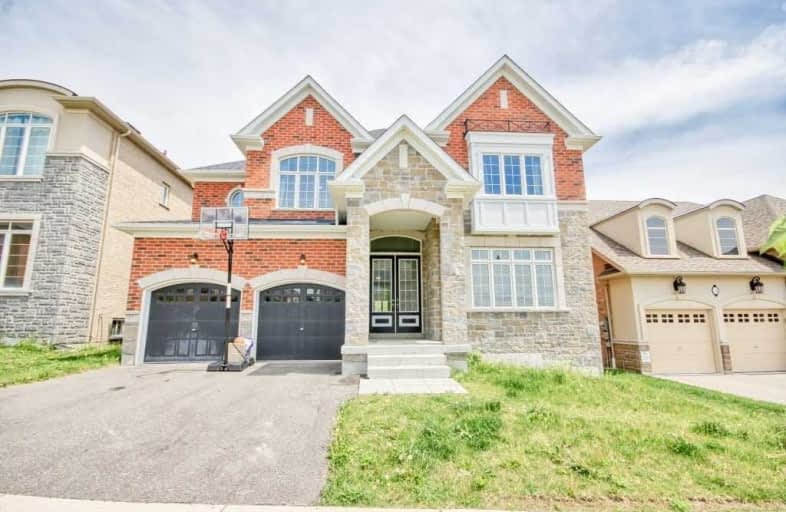Sold on Jul 19, 2020
Note: Property is not currently for sale or for rent.

-
Type: Detached
-
Style: 2-Storey
-
Size: 3500 sqft
-
Lot Size: 49.21 x 130.25 Feet
-
Age: 0-5 years
-
Taxes: $7,421 per year
-
Days on Site: 4 Days
-
Added: Jul 15, 2020 (4 days on market)
-
Updated:
-
Last Checked: 2 months ago
-
MLS®#: N4831655
-
Listed By: Royal lepage ignite realty, brokerage
Opportunity Knocks! Premium Lot With Double Door Entry! Great For Family Living & Entertaining. The Perfect 5 Bedroom, All Brick/Stone Two Storey, Open Concept Home With Lots Of Large Windows. Huge Kitchen With Extended Cabinets And Pantry. Interior Features Gleaming Hardwood Floors. Good Size Bedrooms, Master Featuring Large 5Pc Ensuite And Backing Onto Open Green Space. W/O Bsmt W/ Patio Doors. Family Oriented Neighbourhood. The Best Deal In The Area!
Extras
S/S Appliances: Fridge, Stove, B/I Dishwasher
Property Details
Facts for 72 Ridge Gate Crescent, East Gwillimbury
Status
Days on Market: 4
Last Status: Sold
Sold Date: Jul 19, 2020
Closed Date: Sep 30, 2020
Expiry Date: Dec 01, 2020
Sold Price: $1,100,000
Unavailable Date: Jul 19, 2020
Input Date: Jul 15, 2020
Prior LSC: Listing with no contract changes
Property
Status: Sale
Property Type: Detached
Style: 2-Storey
Size (sq ft): 3500
Age: 0-5
Area: East Gwillimbury
Community: Mt Albert
Availability Date: Flexible
Inside
Bedrooms: 5
Bedrooms Plus: 1
Bathrooms: 4
Kitchens: 1
Rooms: 12
Den/Family Room: Yes
Air Conditioning: Central Air
Fireplace: Yes
Washrooms: 4
Building
Basement: Full
Basement 2: W/O
Heat Type: Forced Air
Heat Source: Gas
Exterior: Brick
Exterior: Stone
Water Supply Type: Unknown
Water Supply: Municipal
Special Designation: Unknown
Retirement: N
Parking
Driveway: Private
Garage Spaces: 3
Garage Type: Attached
Covered Parking Spaces: 2
Total Parking Spaces: 5
Fees
Tax Year: 2019
Tax Legal Description: Lot 123, Plan 65M4382; S/T Ease Over Pt Of Lot Be
Taxes: $7,421
Highlights
Feature: Arts Centre
Feature: Campground
Feature: Library
Feature: Park
Feature: Ravine
Feature: School
Land
Cross Street: King /Vivian Creek/R
Municipality District: East Gwillimbury
Fronting On: East
Parcel Number: 034531218
Pool: None
Sewer: Sewers
Lot Depth: 130.25 Feet
Lot Frontage: 49.21 Feet
Zoning: Single Family Re
Waterfront: None
Additional Media
- Virtual Tour: http://just4agent.com/vtour/72-ridge-gate-crecent/
Rooms
Room details for 72 Ridge Gate Crescent, East Gwillimbury
| Type | Dimensions | Description |
|---|---|---|
| Living Main | 3.60 x 4.11 | Hardwood Floor, Large Window |
| Dining Main | 3.72 x 4.85 | Hardwood Floor, Large Window |
| Kitchen Main | 5.76 x 7.59 | Tile Floor, Granite Counter, Large Window |
| Breakfast Main | 5.76 x 7.59 | Tile Floor, Granite Counter |
| Family Main | 4.94 x 5.80 | Hardwood Floor, Fireplace |
| Office Main | 2.99 x 3.20 | Hardwood Floor |
| Master 2nd | 5.03 x 5.39 | Broadloom, 5 Pc Ensuite, W/I Closet |
| 2nd Br 2nd | 3.60 x 4.02 | Broadloom, Semi Ensuite |
| 3rd Br 2nd | 3.93 x 4.05 | Broadloom, Semi Ensuite |
| 4th Br 2nd | 3.17 x 4.36 | Broadloom, Semi Ensuite |
| 5th Br 2nd | 3.20 x 3.72 | Broadloom |
| Laundry 2nd | 1.78 x 2.31 |
| XXXXXXXX | XXX XX, XXXX |
XXXX XXX XXXX |
$X,XXX,XXX |
| XXX XX, XXXX |
XXXXXX XXX XXXX |
$X,XXX,XXX | |
| XXXXXXXX | XXX XX, XXXX |
XXXX XXX XXXX |
$XXX,XXX |
| XXX XX, XXXX |
XXXXXX XXX XXXX |
$XXX,XXX | |
| XXXXXXXX | XXX XX, XXXX |
XXXXXXX XXX XXXX |
|
| XXX XX, XXXX |
XXXXXX XXX XXXX |
$X,XXX,XXX | |
| XXXXXXXX | XXX XX, XXXX |
XXXXXXXX XXX XXXX |
|
| XXX XX, XXXX |
XXXXXX XXX XXXX |
$X,XXX,XXX | |
| XXXXXXXX | XXX XX, XXXX |
XXXXXXX XXX XXXX |
|
| XXX XX, XXXX |
XXXXXX XXX XXXX |
$X,XXX,XXX | |
| XXXXXXXX | XXX XX, XXXX |
XXXXXXX XXX XXXX |
|
| XXX XX, XXXX |
XXXXXX XXX XXXX |
$X,XXX,XXX |
| XXXXXXXX XXXX | XXX XX, XXXX | $1,100,000 XXX XXXX |
| XXXXXXXX XXXXXX | XXX XX, XXXX | $1,125,000 XXX XXXX |
| XXXXXXXX XXXX | XXX XX, XXXX | $940,000 XXX XXXX |
| XXXXXXXX XXXXXX | XXX XX, XXXX | $949,000 XXX XXXX |
| XXXXXXXX XXXXXXX | XXX XX, XXXX | XXX XXXX |
| XXXXXXXX XXXXXX | XXX XX, XXXX | $1,099,000 XXX XXXX |
| XXXXXXXX XXXXXXXX | XXX XX, XXXX | XXX XXXX |
| XXXXXXXX XXXXXX | XXX XX, XXXX | $1,070,000 XXX XXXX |
| XXXXXXXX XXXXXXX | XXX XX, XXXX | XXX XXXX |
| XXXXXXXX XXXXXX | XXX XX, XXXX | $1,100,000 XXX XXXX |
| XXXXXXXX XXXXXXX | XXX XX, XXXX | XXX XXXX |
| XXXXXXXX XXXXXX | XXX XX, XXXX | $1,139,000 XXX XXXX |

Goodwood Public School
Elementary: PublicOur Lady of Good Counsel Catholic Elementary School
Elementary: CatholicBallantrae Public School
Elementary: PublicScott Central Public School
Elementary: PublicMount Albert Public School
Elementary: PublicRobert Munsch Public School
Elementary: PublicOur Lady of the Lake Catholic College High School
Secondary: CatholicSutton District High School
Secondary: PublicSacred Heart Catholic High School
Secondary: CatholicKeswick High School
Secondary: PublicHuron Heights Secondary School
Secondary: PublicNewmarket High School
Secondary: Public- 4 bath
- 5 bed
- 3000 sqft
41 Manor Glen Crescent, East Gwillimbury, Ontario • L0G 1M0 • Mt Albert



