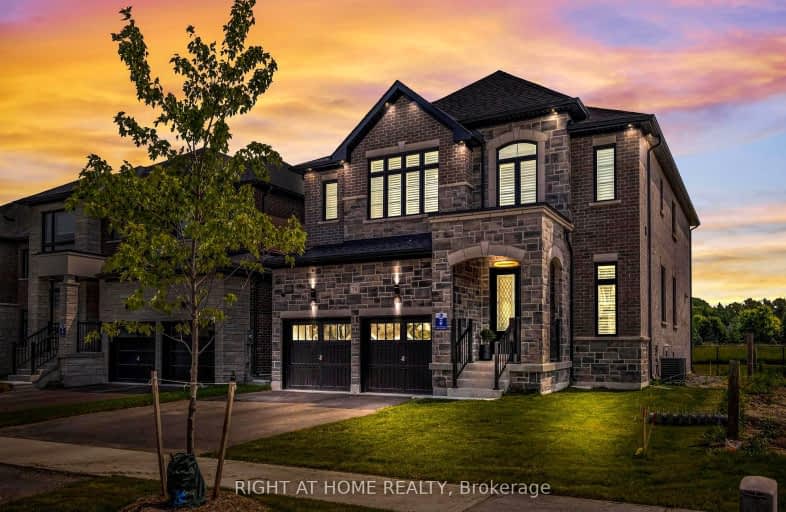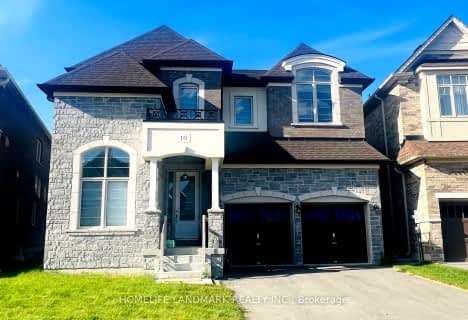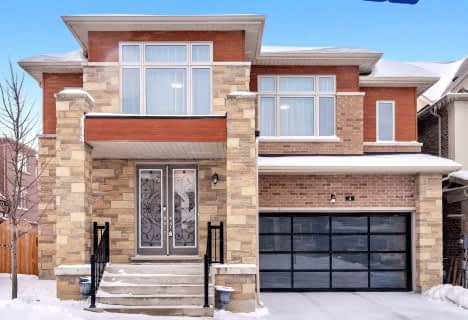Car-Dependent
- Almost all errands require a car.
Somewhat Bikeable
- Almost all errands require a car.

Queensville Public School
Elementary: PublicÉÉC Jean-Béliveau
Elementary: CatholicGood Shepherd Catholic Elementary School
Elementary: CatholicHolland Landing Public School
Elementary: PublicOur Lady of Good Counsel Catholic Elementary School
Elementary: CatholicSharon Public School
Elementary: PublicOur Lady of the Lake Catholic College High School
Secondary: CatholicDr John M Denison Secondary School
Secondary: PublicSacred Heart Catholic High School
Secondary: CatholicSir William Mulock Secondary School
Secondary: PublicHuron Heights Secondary School
Secondary: PublicNewmarket High School
Secondary: Public- 4 bath
- 5 bed
- 3000 sqft
16 Kenneth Ross Crescent, East Gwillimbury, Ontario • L9N 0T7 • Sharon
- 4 bath
- 5 bed
- 3000 sqft
58 Clifford Fairbarn Drive, East Gwillimbury, Ontario • L9N 0S1 • Queensville
- 4 bath
- 5 bed
- 3500 sqft
4 Goldeneye Drive, East Gwillimbury, Ontario • L9N 0S6 • Holland Landing
- 5 bath
- 6 bed
- 3500 sqft
106 Silk Twist Drive, East Gwillimbury, Ontario • L9N 0W4 • Holland Landing
- 5 bath
- 5 bed
- 3000 sqft
143 Kenneth Rogers Crescent, East Gwillimbury, Ontario • L9S 0S1 • Queensville









