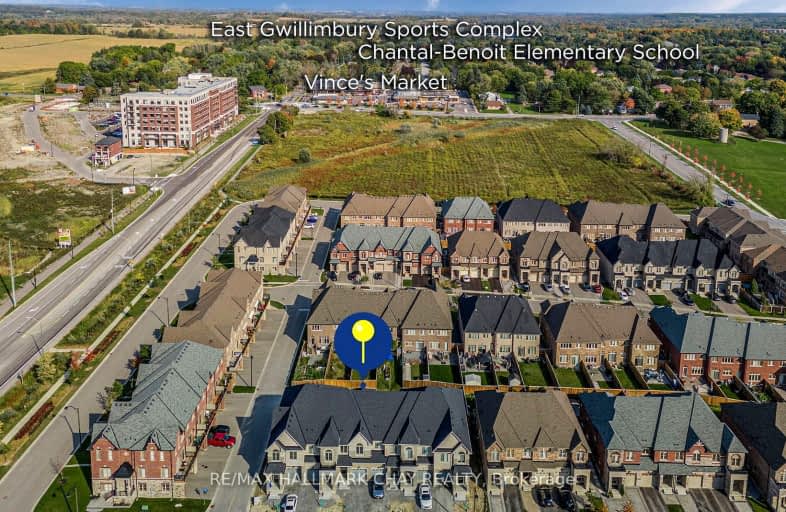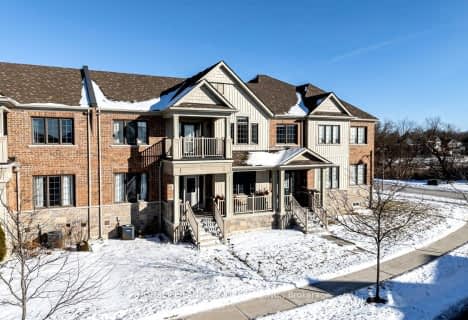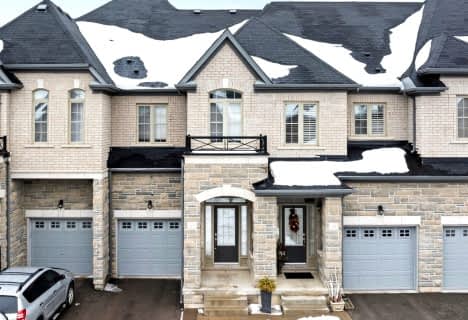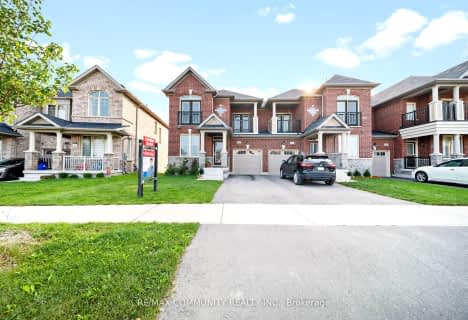
Car-Dependent
- Almost all errands require a car.
Somewhat Bikeable
- Most errands require a car.

Queensville Public School
Elementary: PublicÉÉC Jean-Béliveau
Elementary: CatholicGood Shepherd Catholic Elementary School
Elementary: CatholicOur Lady of Good Counsel Catholic Elementary School
Elementary: CatholicSharon Public School
Elementary: PublicSt Elizabeth Seton Catholic Elementary School
Elementary: CatholicDr John M Denison Secondary School
Secondary: PublicSacred Heart Catholic High School
Secondary: CatholicSir William Mulock Secondary School
Secondary: PublicHuron Heights Secondary School
Secondary: PublicNewmarket High School
Secondary: PublicSt Maximilian Kolbe High School
Secondary: Catholic-
Valleyview Park
175 Walter English Dr (at Petal Av), East Gwillimbury ON 2.66km -
Anchor Park
East Gwillimbury ON 3.59km -
Wesley Brooks Memorial Conservation Area
Newmarket ON 6.44km
-
BMO Bank of Montreal
18233 Leslie St, Newmarket ON L3Y 7V1 2.43km -
TD Bank Financial Group
1155 Davis Dr, Newmarket ON L3Y 8R1 4.38km -
Scotiabank
198 Main St N, Newmarket ON L3Y 9B2 5.74km
- 3 bath
- 4 bed
- 2000 sqft
3 Carratuck Street, East Gwillimbury, Ontario • L9N 0S5 • Sharon
- 3 bath
- 3 bed
- 1500 sqft
48 Walter Proctor Road, East Gwillimbury, Ontario • L9N 0P1 • Sharon
- 3 bath
- 3 bed
- 1500 sqft
12 Abeam Street, East Gwillimbury, Ontario • L6N 0W4 • Holland Landing
- 3 bath
- 3 bed
- 1500 sqft
55 Walter Proctor Road, East Gwillimbury, Ontario • L9N 0P1 • Sharon
- — bath
- — bed
- — sqft
82 Beechborough Crescent East, East Gwillimbury, Ontario • L9N 0N9 • Sharon
- 3 bath
- 3 bed
- 2000 sqft
125 Jim Mortson Drive, East Gwillimbury, Ontario • L9N 0Y9 • Queensville









