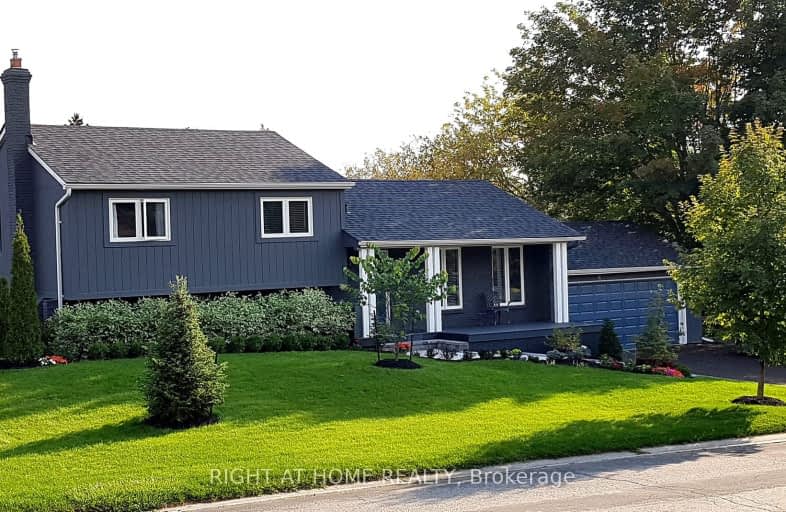Car-Dependent
- Most errands require a car.
Somewhat Bikeable
- Almost all errands require a car.

ÉÉC Jean-Béliveau
Elementary: CatholicGood Shepherd Catholic Elementary School
Elementary: CatholicHolland Landing Public School
Elementary: PublicDenne Public School
Elementary: PublicCanadian Martyrs Catholic Elementary School
Elementary: CatholicPhoebe Gilman Public School
Elementary: PublicBradford Campus
Secondary: PublicDr John M Denison Secondary School
Secondary: PublicSacred Heart Catholic High School
Secondary: CatholicSir William Mulock Secondary School
Secondary: PublicHuron Heights Secondary School
Secondary: PublicNewmarket High School
Secondary: Public-
The Landing Bar and Grill
#1 45 Grist Mill Road, Holland Landing, ON L9N 1M7 0.54km -
C W Coops
19415 Yonge Street, East Gwillimbury, ON L9N 1L8 1.41km -
Beertown Public House
18287 Yonge Street, Unit 1, East Gwillimbury, ON L9N 0A2 2.21km
-
McDonald's
190 Green Lane E, East Gwillimbury, ON L9N 0C4 2.25km -
CrepeStar Dessert Cafe & Bistro
18275 Yonge Street, Unit 1, East Gwillimbury, ON L9N 0A2 2.27km -
Second Cup
18040 Yonge Street, Newmarket, ON L3Y 8S4 3.03km
-
LA Fitness
18367 Yonge Street, East Gwillimbury, ON L9N 0A2 2.08km -
Fit4Less
18120 Yonge St, Newmarket, ON L3Y 4V8 2.92km -
Matrix of Motion
1110 Stellar Drive, Unit 104, Newmarket, ON L3Y 7B7 4.08km
-
Vitapath
18265 yonge Street, Unit 1, East Gwillimbury, ON L9N 0A2 2.38km -
New Care Pharmacy
17730 Leslie Street, Unit 109, Newmarket, ON L3Y 3E4 4.2km -
Medi-Mart Rx
712 Davis Drive, Newmarket, ON L3Y 8C3 4.28km
-
Wild Wing
45 Grist Mill Road, Holland Landing, ON L9N 1M7 0.52km -
Dragon King
19415 Yonge Street, Unit 3 - 4, East Gwillimbury, ON L9N 1L3 1.41km -
Santa Fe Gourmet Pizza
19415 Yonge Street, East Gwillimbury, ON L9N 1L8 1.43km
-
Upper Canada Mall
17600 Yonge Street, Newmarket, ON L3Y 4Z1 4.15km -
Costco Wholesale
18182 Yonge Street, East Gwillimbury, ON L9N 0J3 2.78km -
Homesense Newmarket
17940 Yonge Street, Newmarket, ON L3Y 8S4 3.15km
-
Longo's
18319 Yonge Street, East Gwillimbury, ON L9N 0A2 2.07km -
Real Canadian Superstore
18120 Yonge Street, Newmarket, ON L3Y 4V8 2.79km -
Farm Boy
18075 Yonge Street, Newmarket, ON L3Y 8W3 2.84km
-
The Beer Store
1100 Davis Drive, Newmarket, ON L3Y 8W8 4.85km -
Lcbo
15830 Bayview Avenue, Aurora, ON L4G 7Y3 8.6km -
LCBO
94 First Commerce Drive, Aurora, ON L4G 0H5 10.23km
-
Petro Canada
18215 Yonge Street, Newmarket, ON L3Y 4V8 2.47km -
Costco Gas Bar
71-101 Green Lane West, East Gwillimbury, ON L9N 0C4 2.7km -
Shell
18233 Leslie Street, Newmarket, ON L3Y 7V1 3.47km
-
Stardust
893 Mount Albert Road, East Gwillimbury, ON L0G 1V0 1.43km -
Silver City - Main Concession
18195 Yonge Street, East Gwillimbury, ON L9N 0H9 2.55km -
SilverCity Newmarket Cinemas & XSCAPE
18195 Yonge Street, East Gwillimbury, ON L9N 0H9 2.55km
-
Newmarket Public Library
438 Park Aveniue, Newmarket, ON L3Y 1W1 4.77km -
Aurora Public Library
15145 Yonge Street, Aurora, ON L4G 1M1 10.83km -
Richmond Hill Public Library - Oak Ridges Library
34 Regatta Avenue, Richmond Hill, ON L4E 4R1 15.93km
-
Southlake Regional Health Centre
596 Davis Drive, Newmarket, ON L3Y 2P9 4.26km -
VCA Canada 404 Veterinary Emergency and Referral Hospital
510 Harry Walker Parkway S, Newmarket, ON L3Y 0B3 6.57km -
Trinity Medical and Travel Clinic
18120 Yonge Street, Inside Superstore, East Gwillimbury, ON L9N 0J3 2.81km
-
Rogers Reservoir Conservation Area
East Gwillimbury ON 1.13km -
Harvest Hills Park
Woodspring Ave (Harvest Hills), East Gwillimbury ON 3.23km -
Bonshaw Park
Bonshaw Ave (Red River Cres), Newmarket ON 3.56km
-
President's Choice Financial ATM
17600 Yonge St, Newmarket ON L3Y 4Z1 4.3km -
TD Bank Financial Group
1155 Davis Dr, Newmarket ON L3Y 8R1 4.88km -
RBC Royal Bank
1181 Davis Dr, Newmarket ON L3Y 8R1 4.94km
- 3 bath
- 3 bed
- 1100 sqft
947 Mount Albert Road, East Gwillimbury, Ontario • L0G 1V0 • Sharon
- 5 bath
- 4 bed
- 2500 sqft
60 Charlotte Abbey Drive, East Gwillimbury, Ontario • L9N 1G5 • Holland Landing
- 6 bath
- 4 bed
24 Richard Boyd Drive, East Gwillimbury, Ontario • L9N 0S6 • Holland Landing
- 4 bath
- 4 bed
- 2000 sqft
338 Silk Twist Drive, East Gwillimbury, Ontario • L9V 0V4 • Holland Landing
- 4 bath
- 3 bed
- 1500 sqft
59 Colony Trail Boulevard, East Gwillimbury, Ontario • L9N 1C8 • Holland Landing
- 4 bath
- 4 bed
- 2500 sqft
256 Elman Crescent, Newmarket, Ontario • L3Y 7X4 • Bristol-London
- 4 bath
- 4 bed
- 2500 sqft
78 Prunella Crescent, East Gwillimbury, Ontario • L9N 0S7 • Holland Landing













