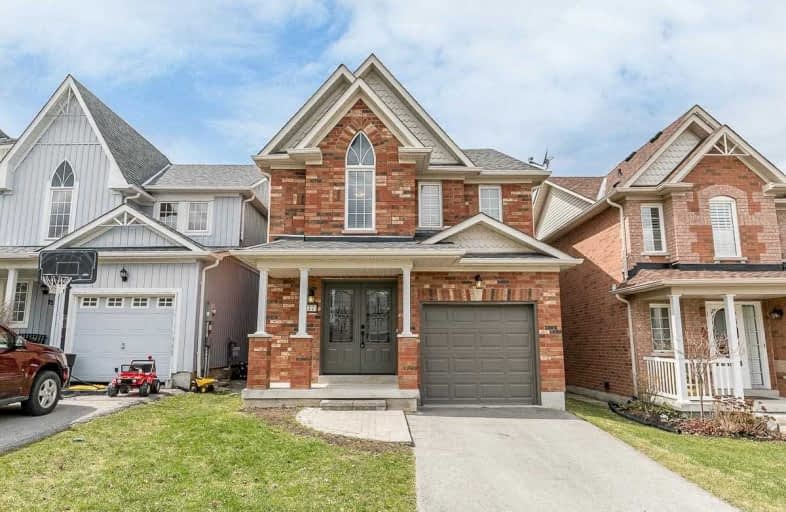Sold on Apr 19, 2020
Note: Property is not currently for sale or for rent.

-
Type: Detached
-
Style: 2-Storey
-
Size: 1500 sqft
-
Lot Size: 29.53 x 101.71 Feet
-
Age: 16-30 years
-
Taxes: $3,337 per year
-
Days on Site: 1 Days
-
Added: Apr 18, 2020 (1 day on market)
-
Updated:
-
Last Checked: 2 months ago
-
MLS®#: N4744810
-
Listed By: Century 21 heritage group ltd., brokerage
Beautifully Renovated Home On A Quiet Street In A Family Friendly Neighbourhood. Detached Home Boasting 1817 Sq Ft + Finished Basement. Amazing Layout W/ Garage Entrance, Formal Dining Rm, Living Rm W/ Fireplace, 3 Bed Rms + Computer Nook & 3 Bath. Upgrades Include New Front Doors, Back Door & Garage Door Adding An Abundance Of Natural Light To Enter The Home. New Kitchen, Renovated Bathrms, New Carpet On 2nd Level, Freshly Painted. Roof '19, Furnace/ Ac '17
Extras
Brand New Fridge, Stove, Dishwasher, Washer And Dryer. Central Vac And Attachments, Garage Door Opener & Remote, Bbq & Bbq Gas Hook Up, Hot Water Rental, Water Softener As Is, All Window Coverings And Electric Light Fixtures.
Property Details
Facts for 77 Margaret Graham Crescent, East Gwillimbury
Status
Days on Market: 1
Last Status: Sold
Sold Date: Apr 19, 2020
Closed Date: May 15, 2020
Expiry Date: Aug 31, 2020
Sold Price: $650,000
Unavailable Date: Apr 19, 2020
Input Date: Apr 18, 2020
Prior LSC: Listing with no contract changes
Property
Status: Sale
Property Type: Detached
Style: 2-Storey
Size (sq ft): 1500
Age: 16-30
Area: East Gwillimbury
Community: Mt Albert
Availability Date: Tba
Inside
Bedrooms: 3
Bathrooms: 3
Kitchens: 1
Rooms: 6
Den/Family Room: No
Air Conditioning: Central Air
Fireplace: Yes
Laundry Level: Lower
Central Vacuum: Y
Washrooms: 3
Utilities
Electricity: Yes
Gas: Yes
Cable: Available
Telephone: Available
Building
Basement: Finished
Heat Type: Forced Air
Heat Source: Gas
Exterior: Brick
Energy Certificate: N
Green Verification Status: N
Water Supply: Municipal
Physically Handicapped-Equipped: N
Special Designation: Unknown
Retirement: N
Parking
Driveway: Private
Garage Spaces: 1
Garage Type: Built-In
Covered Parking Spaces: 2
Total Parking Spaces: 3
Fees
Tax Year: 2020
Tax Legal Description: Lot 66, Plan 65M3702
Taxes: $3,337
Highlights
Feature: Fenced Yard
Feature: Library
Feature: Park
Feature: Public Transit
Feature: School
Land
Cross Street: Centre And King St
Municipality District: East Gwillimbury
Fronting On: West
Pool: None
Sewer: Sewers
Lot Depth: 101.71 Feet
Lot Frontage: 29.53 Feet
Acres: < .50
Additional Media
- Virtual Tour: http://wylieford.homelistingtours.com/listing2/77-margaret-graham-crescent
Rooms
Room details for 77 Margaret Graham Crescent, East Gwillimbury
| Type | Dimensions | Description |
|---|---|---|
| Foyer Main | 0.85 x 1.55 | Ceramic Floor, Double Doors, Access To Garage |
| Kitchen Main | 2.46 x 5.64 | Renovated, Stainless Steel Appl, Stone Counter |
| Dining Main | 2.97 x 5.30 | Hardwood Floor, Formal Rm |
| Living Main | 4.60 x 3.47 | Hardwood Floor, Fireplace, O/Looks Backyard |
| Den 2nd | 2.80 x 1.30 | Broadloom, O/Looks Frontyard, Open Concept |
| Br 2nd | 2.97 x 3.37 | Broadloom, O/Looks Frontyard |
| Br 2nd | 2.98 x 3.34 | Broadloom |
| Master 2nd | 4.61 x 4.26 | Broadloom, Ensuite Bath, W/I Closet |
| Rec Bsmt | 4.41 x 8.63 | Broadloom, Pot Lights |
| XXXXXXXX | XXX XX, XXXX |
XXXX XXX XXXX |
$XXX,XXX |
| XXX XX, XXXX |
XXXXXX XXX XXXX |
$XXX,XXX |
| XXXXXXXX XXXX | XXX XX, XXXX | $650,000 XXX XXXX |
| XXXXXXXX XXXXXX | XXX XX, XXXX | $659,900 XXX XXXX |

Our Lady of Good Counsel Catholic Elementary School
Elementary: CatholicSharon Public School
Elementary: PublicBallantrae Public School
Elementary: PublicScott Central Public School
Elementary: PublicMount Albert Public School
Elementary: PublicRobert Munsch Public School
Elementary: PublicOur Lady of the Lake Catholic College High School
Secondary: CatholicSutton District High School
Secondary: PublicSacred Heart Catholic High School
Secondary: CatholicKeswick High School
Secondary: PublicHuron Heights Secondary School
Secondary: PublicNewmarket High School
Secondary: Public

