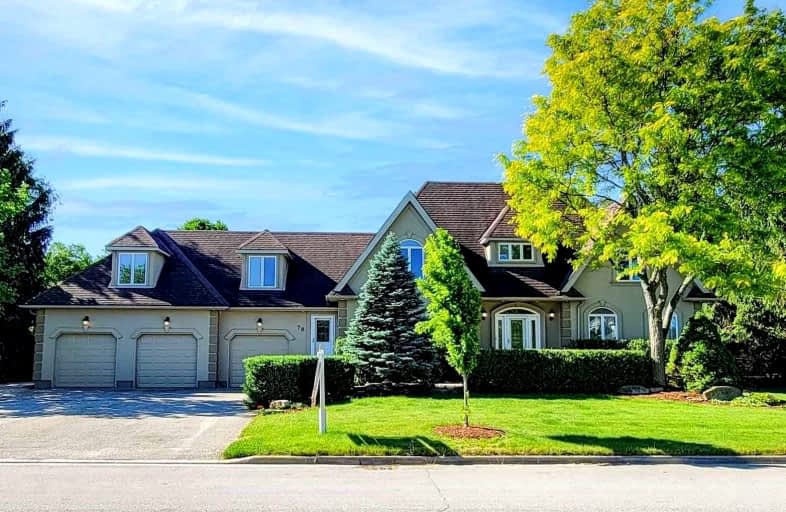Sold on Aug 20, 2022
Note: Property is not currently for sale or for rent.

-
Type: Detached
-
Style: 2-Storey
-
Size: 3500 sqft
-
Lot Size: 153.65 x 253.37 Feet
-
Age: No Data
-
Taxes: $9,182 per year
-
Days on Site: 43 Days
-
Added: Jul 07, 2022 (1 month on market)
-
Updated:
-
Last Checked: 2 months ago
-
MLS®#: N5690198
-
Listed By: Re/max realtron turnkey realty, brokerage
One-Of-A-Kind 6+1 Bdrm Custom-Built Fifthshire R2000 Home W 9 Ft Ceilings M/F In Sharon's Most Desirable Neighbourhood Offers A Tranquil Oasis To Work & Play! Spectacular 3916 Sf O/C Floorplan (5500 Sf Fin Liv Space) On Nearly 1 Acre (.9) Prof Landscaped Lot W Sunny South Exposure! Space For Nanny/In-Law Suite On 2nd Flr & Bsmnt! Spacious Brkfst Area Open To Family Rm, O/L Patio & Gardens; Prof Fin Bsmnt (8.5 Ft Ceiling) W Rec Rm/Games Rm, Exercise Rm, Den & Workshop. W/O To Private, South-Facing Backyard W Interlock Patio, Gazebo, Huge Playground & 3 Car Insulated Garage + Permitted 1 Car Garage In Backyard! Irrigation Sys, Steel Beam Construc W Envirodesic Energy Cert. Upgr 200 + 60 Amp Elec Panels. $$ Spent: Stucco '22, Painted Inside & Out '22, A/C '18, Roof Shingles '11 & More! Meticulously Maintained By Orig.Owners - 1st Time On Mls! Near Sharon Ps, Rec Ctr, Hwy 404 & Amenities! New Costco Bus Ctr Coming Soon To Eg! *Transferrable Home Systems Warranty Included*
Extras
Fridge Bi Oven Gas Cooktop Dw Wash/Dry Windowcvrs/Elfs Hvac Wtrsft Cvac 3Gdo/Rmts 200+100Amp Playgrnd Gazebo Sprinksys Secursys/Unmon Hottub Invis Fence Excl: Spkers Tvs Grg Fridge/Freeze Drapes Grnrm Toolbenchs/Rack Swings Hwt/R.
Property Details
Facts for 78 Maple Way, East Gwillimbury
Status
Days on Market: 43
Last Status: Sold
Sold Date: Aug 20, 2022
Closed Date: Nov 21, 2022
Expiry Date: Nov 30, 2022
Sold Price: $2,100,000
Unavailable Date: Aug 20, 2022
Input Date: Jul 08, 2022
Property
Status: Sale
Property Type: Detached
Style: 2-Storey
Size (sq ft): 3500
Area: East Gwillimbury
Community: Sharon
Availability Date: 60-90 Days
Inside
Bedrooms: 6
Bedrooms Plus: 1
Bathrooms: 5
Kitchens: 1
Rooms: 11
Den/Family Room: Yes
Air Conditioning: Central Air
Fireplace: Yes
Laundry Level: Main
Central Vacuum: Y
Washrooms: 5
Building
Basement: Finished
Heat Type: Forced Air
Heat Source: Gas
Exterior: Stucco/Plaster
Energy Certificate: Y
Certification Level: R2000/Envirodesic Cert
Water Supply: Municipal
Special Designation: Unknown
Other Structures: Drive Shed
Parking
Driveway: Private
Garage Spaces: 3
Garage Type: Attached
Covered Parking Spaces: 6
Total Parking Spaces: 9
Fees
Tax Year: 2021
Tax Legal Description: Plan 65M3070 Lot 32
Taxes: $9,182
Highlights
Feature: Golf
Feature: Level
Feature: Park
Feature: Public Transit
Feature: Rec Centre
Feature: School
Land
Cross Street: Leslie St & Green La
Municipality District: East Gwillimbury
Fronting On: South
Parcel Number: 034380138
Pool: None
Sewer: Septic
Lot Depth: 253.37 Feet
Lot Frontage: 153.65 Feet
Acres: .50-1.99
Zoning: Vendor Take-Back
Additional Media
- Virtual Tour: https://www.winsold.com/tour/156515
Rooms
Room details for 78 Maple Way, East Gwillimbury
| Type | Dimensions | Description |
|---|---|---|
| Kitchen Main | 3.84 x 5.60 | Hardwood Floor, Centre Island, Pantry |
| Breakfast Main | 3.40 x 4.10 | Hardwood Floor, W/O To Patio, Large Window |
| Family Main | 4.62 x 6.15 | Hardwood Floor, Pot Lights, Gas Fireplace |
| Living Main | 3.93 x 5.34 | Separate Rm, French Doors, Picture Window |
| Dining Main | 3.65 x 5.31 | Separate Rm, Separate Rm, Large Window |
| Prim Bdrm 2nd | 7.20 x 4.67 | 5 Pc Ensuite, W/I Closet, O/Looks Backyard |
| 2nd Br 2nd | 3.83 x 3.88 | Broadloom, Double Closet, Large Window |
| 3rd Br 2nd | 3.93 x 4.25 | Broadloom, Double Closet, Window |
| 4th Br 2nd | 3.98 x 4.50 | Broadloom, Double Closet, Window |
| 5th Br 2nd | 6.50 x 6.65 | Broadloom, Double Closet, Window |
| Br 2nd | 3.83 x 5.10 | Broadloom, Vaulted Ceiling, Skylight |
| Rec Lower | 7.41 x 6.75 | Hardwood Floor, Pot Lights, Double Closet |
| XXXXXXXX | XXX XX, XXXX |
XXXX XXX XXXX |
$X,XXX,XXX |
| XXX XX, XXXX |
XXXXXX XXX XXXX |
$X,XXX,XXX | |
| XXXXXXXX | XXX XX, XXXX |
XXXXXXX XXX XXXX |
|
| XXX XX, XXXX |
XXXXXX XXX XXXX |
$X,XXX,XXX |
| XXXXXXXX XXXX | XXX XX, XXXX | $2,100,000 XXX XXXX |
| XXXXXXXX XXXXXX | XXX XX, XXXX | $2,249,000 XXX XXXX |
| XXXXXXXX XXXXXXX | XXX XX, XXXX | XXX XXXX |
| XXXXXXXX XXXXXX | XXX XX, XXXX | $2,499,000 XXX XXXX |

ÉÉC Jean-Béliveau
Elementary: CatholicGlen Cedar Public School
Elementary: PublicOur Lady of Good Counsel Catholic Elementary School
Elementary: CatholicSharon Public School
Elementary: PublicMeadowbrook Public School
Elementary: PublicSt Elizabeth Seton Catholic Elementary School
Elementary: CatholicDr John M Denison Secondary School
Secondary: PublicSacred Heart Catholic High School
Secondary: CatholicSir William Mulock Secondary School
Secondary: PublicHuron Heights Secondary School
Secondary: PublicNewmarket High School
Secondary: PublicSt Maximilian Kolbe High School
Secondary: Catholic

