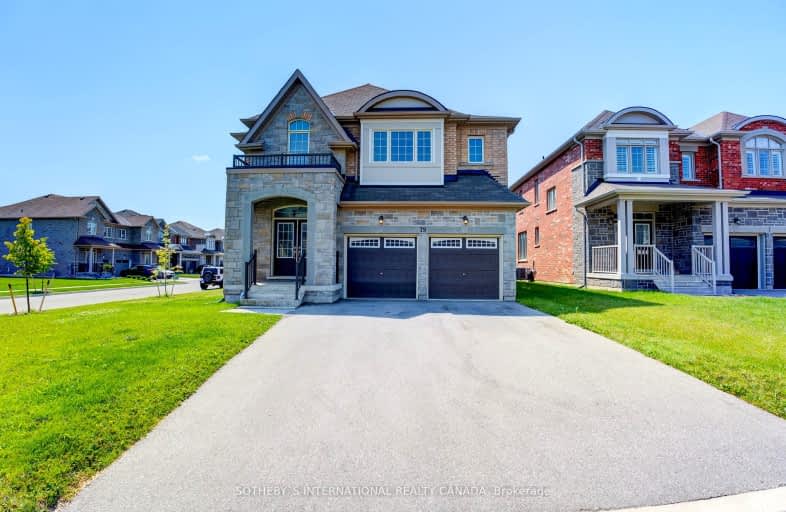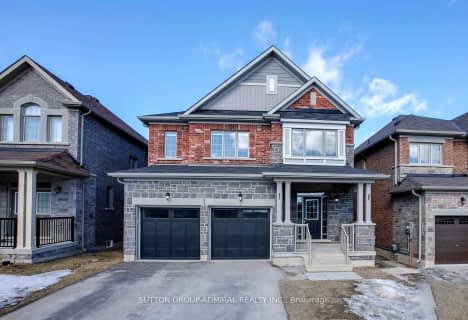Car-Dependent
- Most errands require a car.
Somewhat Bikeable
- Most errands require a car.

Our Lady of Good Counsel Catholic Elementary School
Elementary: CatholicSharon Public School
Elementary: PublicBallantrae Public School
Elementary: PublicScott Central Public School
Elementary: PublicMount Albert Public School
Elementary: PublicRobert Munsch Public School
Elementary: PublicÉSC Pape-François
Secondary: CatholicOur Lady of the Lake Catholic College High School
Secondary: CatholicSacred Heart Catholic High School
Secondary: CatholicStouffville District Secondary School
Secondary: PublicHuron Heights Secondary School
Secondary: PublicNewmarket High School
Secondary: Public-
Valleyview Park
175 Walter English Dr (at Petal Av), East Gwillimbury ON 12.04km -
Charles E Boyd park
Crowder, Newmarket 13.52km -
Veterans Memorial Park
Uxbridge ON 15.12km
-
TD Bank Financial Group
1155 Davis Dr, Newmarket ON L3Y 8R1 12.22km -
TD Canada Trust ATM
1155 Davis Dr, Newmarket ON L3Y 8R1 12.22km -
Scotiabank
198 Main St N, Newmarket ON L3Y 9B2 14.98km
- 5 bath
- 4 bed
- 2500 sqft
80 Robb Thompson Road, East Gwillimbury, Ontario • L0G 1M0 • Mt Albert



