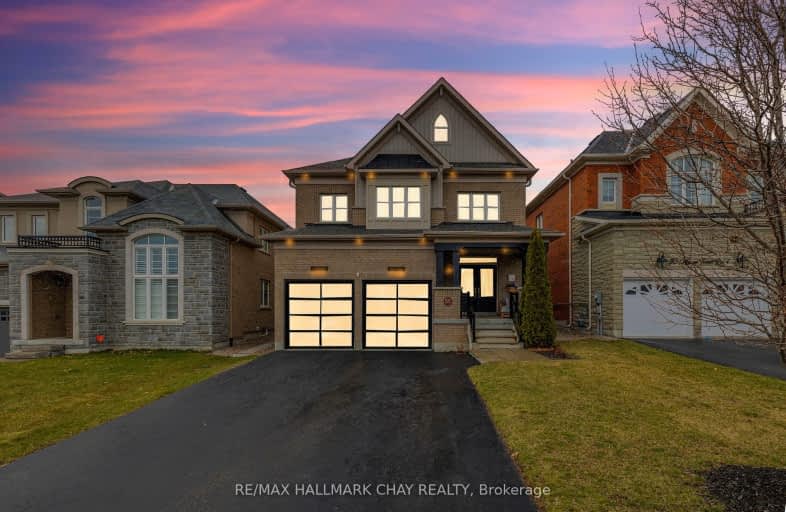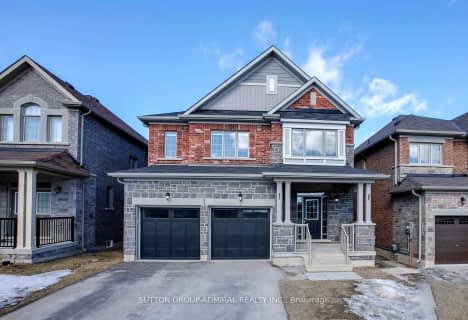
Car-Dependent
- Almost all errands require a car.
Somewhat Bikeable
- Most errands require a car.

Goodwood Public School
Elementary: PublicOur Lady of Good Counsel Catholic Elementary School
Elementary: CatholicBallantrae Public School
Elementary: PublicScott Central Public School
Elementary: PublicMount Albert Public School
Elementary: PublicRobert Munsch Public School
Elementary: PublicOur Lady of the Lake Catholic College High School
Secondary: CatholicSutton District High School
Secondary: PublicSacred Heart Catholic High School
Secondary: CatholicKeswick High School
Secondary: PublicHuron Heights Secondary School
Secondary: PublicNewmarket High School
Secondary: Public-
The Lloyd House
69 Main Street, Mount Albert, ON L0G 1M0 1.28km -
Lions and Sun Bar and Lounge
18947 Woodbine Avenue, East Gwillimbury, ON L0G 1V0 10.27km -
Lake Simcoe Grill And Pub
23721 Highway 48, Georgina, ON L0E 1A0 11.69km
-
Lighthouse Café
4-19149 Center Street, East Gwillimbury, ON L0G 1M0 1.13km -
Bare Bistro
20237 Kennedy Road, East Gwillimbury, ON L0G 1V0 5.96km -
Tim Hortons
5292 Aurora Rd, Ballantrae, ON L4A 7X4 11.6km
-
Matrix of Motion
1110 Stellar Drive, Unit 104, Newmarket, ON L3Y 7B7 13.11km -
Fit4Less
1111 Davis Dr, Unit 35, Newmarket, ON L3Y 8X2 13.66km -
Snap Fitness
702 The Queensway S, Keswick, ON L4P 2E7 14.75km
-
Ballantrae Pharmacy
2-3 Felcher Boulevard, Stouffville, ON L4A 7X4 12.29km -
New Care Pharmacy
17730 Leslie Street, Unit 109, Newmarket, ON L3Y 3E4 13.55km -
Shoppers Drug Mart
1111 Davis Drive, Newmarket, ON L3Y 7V1 13.58km
-
Pizza 77
19181 Centre St, Mount Albert, ON L0G 1M0 1.09km -
Wing House
19157 Centre Street, Mount Albert, ON L0G 1M0 1.11km -
Lighthouse Café
4-19149 Center Street, East Gwillimbury, ON L0G 1M0 1.13km
-
Smart Centres Aurora
135 First Commerce Drive, Aurora, ON L4G 0G2 17km -
Upper Canada Mall
17600 Yonge Street, Newmarket, ON L3Y 4Z1 17.51km -
East End Corners
12277 Main Street, Whitchurch-Stouffville, ON L4A 0Y1 19.47km
-
Foodland
Mount Albert, ON L0G 2.04km -
Strawberry Creek Farm
17471 Woodbine Avenue, Whitchurch-Stouffville, ON L3Y 4W1 11.7km -
Wendy's One Stop Shop
2-15101 Highway 48, Stouffville, ON L4A 3B5 12.17km
-
The Beer Store
1100 Davis Drive, Newmarket, ON L3Y 8W8 13.74km -
LCBO
94 First Commerce Drive, Aurora, ON L4G 0H5 17.34km -
Lcbo
15830 Bayview Avenue, Aurora, ON L4G 7Y3 18.22km
-
Shell
19364 Highway 48, East Gwillimbury, ON L0G 1M0 2.05km -
P/J's Home Comfort
203 Church Street, Keswick, ON L4P 1J9 17.79km -
Norman Towing
32 Essex Avenue, Thornhill, ON L3T 3Y7 35.33km
-
Stardust
893 Mount Albert Road, East Gwillimbury, ON L0G 1V0 13.88km -
Roxy Theatres
46 Brock Street W, Uxbridge, ON L9P 1P3 14.55km -
Silver City - Main Concession
18195 Yonge Street, East Gwillimbury, ON L9N 0H9 16.7km
-
Uxbridge Public Library
9 Toronto Street S, Uxbridge, ON L9P 1P3 14.56km -
Newmarket Public Library
438 Park Aveniue, Newmarket, ON L3Y 1W1 16.31km -
Whitchurch-Stouffville Public Library
2 Park Drive, Stouffville, ON L4A 4K1 20.04km
-
VCA Canada 404 Veterinary Emergency and Referral Hospital
510 Harry Walker Parkway S, Newmarket, ON L3Y 0B3 14.46km -
Southlake Regional Health Centre
596 Davis Drive, Newmarket, ON L3Y 2P9 15.37km -
Markham Stouffville Hospital
381 Church Street, Markham, ON L3P 7P3 29.36km
-
Sharon Hills Park
East Gwillimbury ON 11.14km -
Uxbridge Off Leash
Uxbridge ON 12.1km -
Valleyview Park
175 Walter English Dr (at Petal Av), East Gwillimbury ON 12.75km
-
RBC Royal Bank
1181 Davis Dr, Newmarket ON L3Y 8R1 13.4km -
TD Bank Financial Group
1155 Davis Dr, Newmarket ON L3Y 8R1 13.48km -
Localcoin Bitcoin ATM - Maxi Mart
1100 Davis Dr, Newmarket ON L3Y 8W8 13.76km
- 5 bath
- 4 bed
- 2500 sqft
80 Robb Thompson Road, East Gwillimbury, Ontario • L0G 1M0 • Mt Albert


