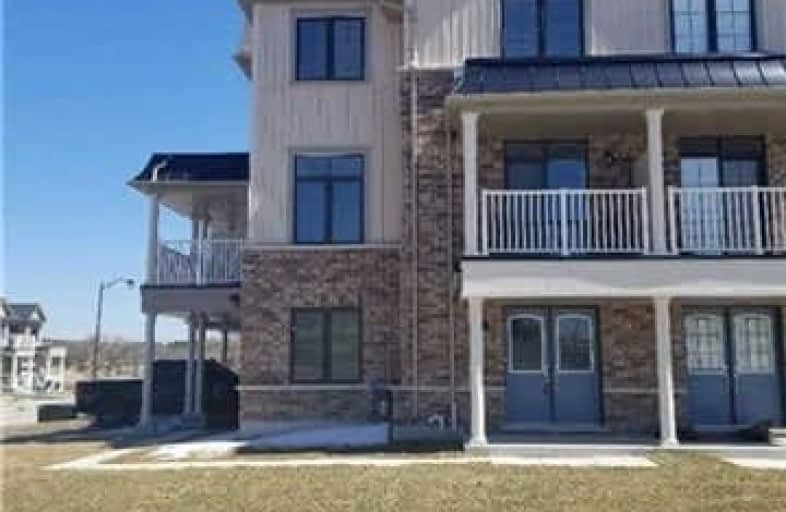Sold on Jun 16, 2018
Note: Property is not currently for sale or for rent.

-
Type: Att/Row/Twnhouse
-
Style: 3-Storey
-
Lot Size: 32.92 x 0 Feet
-
Age: No Data
-
Days on Site: 16 Days
-
Added: Sep 07, 2019 (2 weeks on market)
-
Updated:
-
Last Checked: 2 months ago
-
MLS®#: N4148454
-
Listed By: Century 21 green realty inc., brokerage
Amazing Value... 3 Bedroom Townhouse By Minto, Queens Landing. Open Concept, Corner Unit....Approx 1600 Sq. Feet. Balcony From Breakfast And Second Balcony From Living Room.....Stainless Steel Fridge, Stove, Dishwasher, Washer, Dryer Minutes From Newmarket And Go Station. Largest Unit In Complex, Facing New Park
Extras
New Appliances, All Elf's,
Property Details
Facts for 9 Blackpool Lane, East Gwillimbury
Status
Days on Market: 16
Last Status: Sold
Sold Date: Jun 16, 2018
Closed Date: Jul 16, 2018
Expiry Date: Aug 30, 2018
Sold Price: $555,000
Unavailable Date: Jun 16, 2018
Input Date: Jun 01, 2018
Property
Status: Sale
Property Type: Att/Row/Twnhouse
Style: 3-Storey
Area: East Gwillimbury
Community: Queensville
Availability Date: Tba
Inside
Bedrooms: 3
Bathrooms: 3
Kitchens: 1
Rooms: 8
Den/Family Room: No
Air Conditioning: Central Air
Fireplace: No
Laundry Level: Upper
Central Vacuum: N
Washrooms: 3
Utilities
Electricity: Available
Gas: Available
Cable: Available
Telephone: Available
Building
Basement: Crawl Space
Heat Type: Forced Air
Heat Source: Gas
Exterior: Alum Siding
Exterior: Brick
Elevator: N
Water Supply: Municipal
Physically Handicapped-Equipped: Y
Special Designation: Unknown
Retirement: Y
Parking
Driveway: Private
Garage Spaces: 1
Garage Type: Built-In
Covered Parking Spaces: 1
Total Parking Spaces: 2
Fees
Tax Year: 2018
Tax Legal Description: Part Block 118 Plan 65M4535
Highlights
Feature: Park
Feature: Public Transit
Feature: School
Land
Cross Street: 2nd Concession Rd/ M
Municipality District: East Gwillimbury
Fronting On: South
Pool: None
Sewer: Sewers
Lot Frontage: 32.92 Feet
Rooms
Room details for 9 Blackpool Lane, East Gwillimbury
| Type | Dimensions | Description |
|---|---|---|
| Den Ground | - | Broadloom |
| Living 2nd | - | Broadloom, W/O To Balcony |
| Dining 2nd | - | Broadloom |
| Kitchen 2nd | - | Ceramic Floor, W/O To Balcony |
| Breakfast 2nd | - | Ceramic Floor, W/O To Balcony |
| Master 3rd | - | Broadloom, Ensuite Bath |
| 2nd Br 3rd | - | Broadloom |
| 3rd Br 3rd | - | Broadloom |
| XXXXXXXX | XXX XX, XXXX |
XXXX XXX XXXX |
$XXX,XXX |
| XXX XX, XXXX |
XXXXXX XXX XXXX |
$XXX,XXX |
| XXXXXXXX XXXX | XXX XX, XXXX | $555,000 XXX XXXX |
| XXXXXXXX XXXXXX | XXX XX, XXXX | $579,900 XXX XXXX |

Queensville Public School
Elementary: PublicÉÉC Jean-Béliveau
Elementary: CatholicGood Shepherd Catholic Elementary School
Elementary: CatholicHolland Landing Public School
Elementary: PublicOur Lady of Good Counsel Catholic Elementary School
Elementary: CatholicSharon Public School
Elementary: PublicBradford Campus
Secondary: PublicDr John M Denison Secondary School
Secondary: PublicSacred Heart Catholic High School
Secondary: CatholicSir William Mulock Secondary School
Secondary: PublicHuron Heights Secondary School
Secondary: PublicNewmarket High School
Secondary: Public

