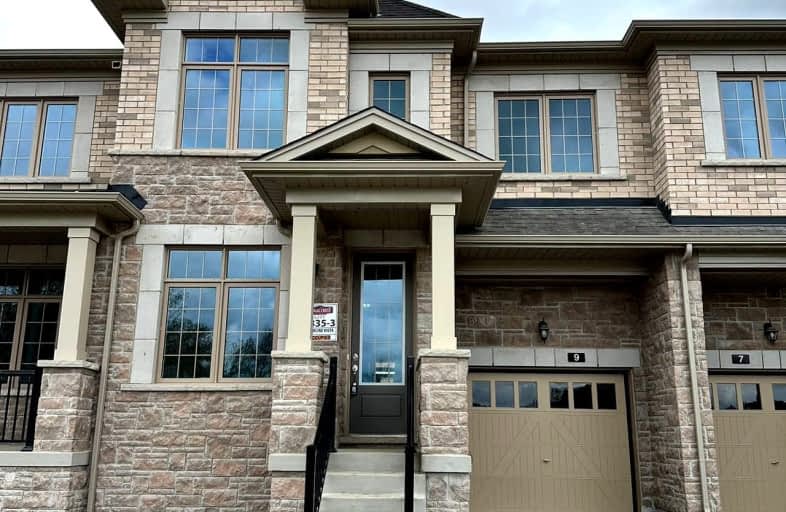Car-Dependent
- Almost all errands require a car.
Somewhat Bikeable
- Almost all errands require a car.

ÉÉC Jean-Béliveau
Elementary: CatholicGood Shepherd Catholic Elementary School
Elementary: CatholicHolland Landing Public School
Elementary: PublicDenne Public School
Elementary: PublicPark Avenue Public School
Elementary: PublicCanadian Martyrs Catholic Elementary School
Elementary: CatholicBradford Campus
Secondary: PublicDr John M Denison Secondary School
Secondary: PublicSacred Heart Catholic High School
Secondary: CatholicSir William Mulock Secondary School
Secondary: PublicHuron Heights Secondary School
Secondary: PublicNewmarket High School
Secondary: Public-
Valleyview Park
175 Walter English Dr (at Petal Av), East Gwillimbury ON 3.17km -
Bonshaw Park
Bonshaw Ave (Red River Cres), Newmarket ON 4.54km -
Wesley Brooks Memorial Conservation Area
Newmarket ON 6.57km
-
Scotiabank
18233 Leslie St, Newmarket ON L3Y 7V1 4.05km -
Southlake Reg Health CTR Empls CR Un
596 Davis Dr, Newmarket ON L3Y 2P9 5.29km -
President's Choice Financial ATM
17600 Yonge St, Newmarket ON L3Y 4Z1 5.32km




