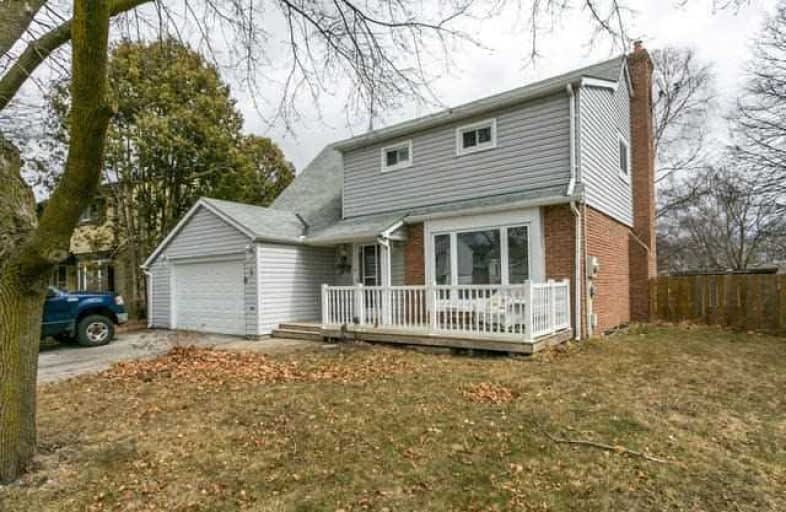Sold on Jul 09, 2018
Note: Property is not currently for sale or for rent.

-
Type: Detached
-
Style: 2-Storey
-
Lot Size: 52.12 x 123 Feet
-
Age: No Data
-
Taxes: $3,449 per year
-
Days on Site: 75 Days
-
Added: Sep 07, 2019 (2 months on market)
-
Updated:
-
Last Checked: 3 months ago
-
MLS®#: N4106749
-
Listed By: Keller williams energy lepp group real estate, brokerage
Renovated Fam Home On A Lrg Lot W/Inground Pool. Converted 4 Br To 3 Br. Open Concept Main Fl W/Pot Lights Throughout. Updt Fam Size Kit W/Brkfst Bar, Newer S/S Appl & Garage Access. Brkfst Area O/Looks The Fam Rm & Has W/O To Lrg Deck & I/G Pool. Spacious Fam Rm W/Gas Fp & Picture Wndw. Ren'd Powder Rm. 2nd Flr W/3 Lrg Br. Master Boasts W/I Closet & 3Pc Ensuite. Lrg Rec Rm W/Wood Burning Fp, Wet Bar & 2Pc Bath In The Fin Bsmt. Steps To Schools & Parks.
Extras
Please See Attached For List Of Inclusions & Upgrades. Click On Realtor's Link For 3D Tour, Floor Plans And Feature Sheet.
Property Details
Facts for 9 Grist Mill Road, East Gwillimbury
Status
Days on Market: 75
Last Status: Sold
Sold Date: Jul 09, 2018
Closed Date: Aug 31, 2018
Expiry Date: Jul 25, 2018
Sold Price: $675,000
Unavailable Date: Jul 09, 2018
Input Date: Apr 25, 2018
Prior LSC: Sold
Property
Status: Sale
Property Type: Detached
Style: 2-Storey
Area: East Gwillimbury
Community: Holland Landing
Availability Date: Tba
Inside
Bedrooms: 3
Bathrooms: 4
Kitchens: 1
Rooms: 6
Den/Family Room: Yes
Air Conditioning: Central Air
Fireplace: Yes
Laundry Level: Upper
Central Vacuum: Y
Washrooms: 4
Building
Basement: Finished
Heat Type: Forced Air
Heat Source: Gas
Exterior: Brick
Water Supply: Municipal
Special Designation: Unknown
Parking
Driveway: Private
Garage Spaces: 2
Garage Type: Attached
Covered Parking Spaces: 2
Total Parking Spaces: 3
Fees
Tax Year: 2017
Tax Legal Description: Plan M1 Lot 58
Taxes: $3,449
Land
Cross Street: Mt Albert Rd / Grist
Municipality District: East Gwillimbury
Fronting On: East
Pool: Inground
Sewer: Sewers
Lot Depth: 123 Feet
Lot Frontage: 52.12 Feet
Lot Irregularities: 12 X 66.79 Rear
Additional Media
- Virtual Tour: https://my.matterport.com/show/?m=WB1mxo26ox1&mls=1
Rooms
Room details for 9 Grist Mill Road, East Gwillimbury
| Type | Dimensions | Description |
|---|---|---|
| Kitchen Main | 3.59 x 3.38 | Pot Lights, Breakfast Bar, Ceramic Floor |
| Breakfast Main | 3.59 x 3.67 | Eat-In Kitchen, French Doors, W/O To Deck |
| Family Main | 7.20 x 3.60 | Gas Fireplace, Pot Lights, Hardwood Floor |
| Master 2nd | 5.81 x 3.56 | 3 Pc Ensuite, W/I Closet, Laminate |
| 2nd Br 2nd | 3.21 x 3.50 | Large Closet, Large Window, Laminate |
| 3rd Br 2nd | 2.76 x 4.50 | Large Window, Laminate |
| Rec Bsmt | 6.95 x 5.40 | Open Concept, Fireplace, Wet Bar |

| XXXXXXXX | XXX XX, XXXX |
XXXX XXX XXXX |
$XXX,XXX |
| XXX XX, XXXX |
XXXXXX XXX XXXX |
$XXX,XXX | |
| XXXXXXXX | XXX XX, XXXX |
XXXXXXX XXX XXXX |
|
| XXX XX, XXXX |
XXXXXX XXX XXXX |
$XXX,XXX | |
| XXXXXXXX | XXX XX, XXXX |
XXXX XXX XXXX |
$XXX,XXX |
| XXX XX, XXXX |
XXXXXX XXX XXXX |
$XXX,XXX |
| XXXXXXXX XXXX | XXX XX, XXXX | $675,000 XXX XXXX |
| XXXXXXXX XXXXXX | XXX XX, XXXX | $689,900 XXX XXXX |
| XXXXXXXX XXXXXXX | XXX XX, XXXX | XXX XXXX |
| XXXXXXXX XXXXXX | XXX XX, XXXX | $709,900 XXX XXXX |
| XXXXXXXX XXXX | XXX XX, XXXX | $559,000 XXX XXXX |
| XXXXXXXX XXXXXX | XXX XX, XXXX | $549,900 XXX XXXX |

ÉÉC Jean-Béliveau
Elementary: CatholicGood Shepherd Catholic Elementary School
Elementary: CatholicHolland Landing Public School
Elementary: PublicDenne Public School
Elementary: PublicMaple Leaf Public School
Elementary: PublicCanadian Martyrs Catholic Elementary School
Elementary: CatholicBradford Campus
Secondary: PublicDr John M Denison Secondary School
Secondary: PublicSacred Heart Catholic High School
Secondary: CatholicSir William Mulock Secondary School
Secondary: PublicHuron Heights Secondary School
Secondary: PublicNewmarket High School
Secondary: Public
