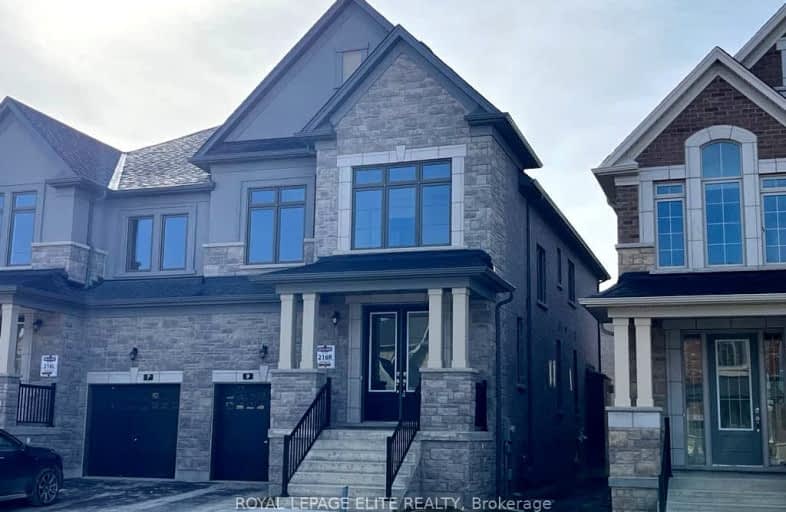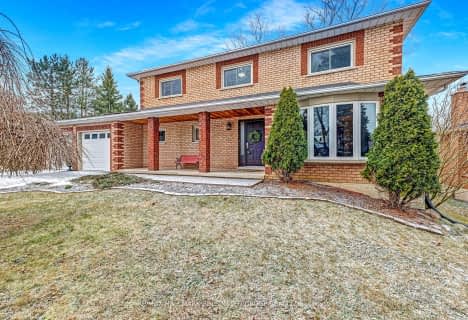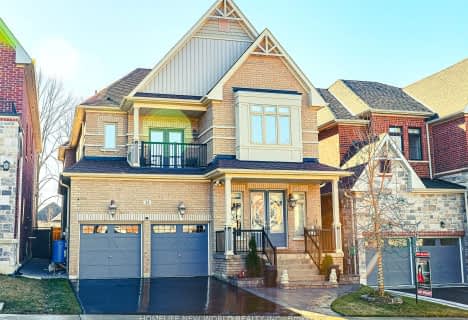Car-Dependent
- Almost all errands require a car.
Somewhat Bikeable
- Most errands require a car.

ÉÉC Jean-Béliveau
Elementary: CatholicGood Shepherd Catholic Elementary School
Elementary: CatholicHolland Landing Public School
Elementary: PublicSharon Public School
Elementary: PublicDenne Public School
Elementary: PublicPark Avenue Public School
Elementary: PublicBradford Campus
Secondary: PublicDr John M Denison Secondary School
Secondary: PublicSacred Heart Catholic High School
Secondary: CatholicSir William Mulock Secondary School
Secondary: PublicHuron Heights Secondary School
Secondary: PublicNewmarket High School
Secondary: Public-
Valleyview Park
175 Walter English Dr (at Petal Av), East Gwillimbury ON 2.92km -
Wesley Brooks Memorial Conservation Area
Newmarket ON 6.46km -
Taylor Park
6th Line, Bradford ON 7.2km
-
Scotiabank
17900 Yonge St, Newmarket ON L3Y 8S1 4.56km -
TD Bank Financial Group
130 Davis Dr (at Yonge St.), Newmarket ON L3Y 2N1 5.36km -
TD Bank Financial Group
1155 Davis Dr, Newmarket ON L3Y 8R1 5.4km
- 4 bath
- 4 bed
- 2500 sqft
111 Frederick Pearson Street, East Gwillimbury, Ontario • L9N 0R8 • Queensville
- 5 bath
- 4 bed
- 2500 sqft
24 Prosperity Way, East Gwillimbury, Ontario • L9N 0V1 • Holland Landing
- 5 bath
- 4 bed
- 2500 sqft
17 Blazing Star Street, East Gwillimbury, Ontario • L9N 0S2 • Queensville
- 4 bath
- 4 bed
- 2500 sqft
9 Deepwood Crescent, East Gwillimbury, Ontario • L9N 0P8 • Sharon
- 5 bath
- 4 bed
- 3000 sqft
21 Ladder Crescent, East Gwillimbury, Ontario • L9N 0N8 • Sharon
- 4 bath
- 4 bed
- 3000 sqft
29 Charlotte Abby Drive, East Gwillimbury, Ontario • L9N 0T1 • Holland Landing
- 3 bath
- 4 bed
90 Samuel Lount Road, East Gwillimbury, Ontario • L0G 1H0 • Holland Landing
- 4 bath
- 4 bed
- 3000 sqft
331 Seaview Heights, East Gwillimbury, Ontario • L9N 0Z1 • Queensville
- 3 bath
- 4 bed
- 2000 sqft
15 Lazarette Lane, East Gwillimbury, Ontario • L9N 0V6 • Holland Landing
- 4 bath
- 4 bed
- 2500 sqft
5 Robert Baldwin Boulevard, East Gwillimbury, Ontario • L9N 0R3 • Sharon
- 4 bath
- 4 bed
- 3000 sqft
43 Manor Hampton Street, East Gwillimbury, Ontario • L9N 0P9 • Sharon














