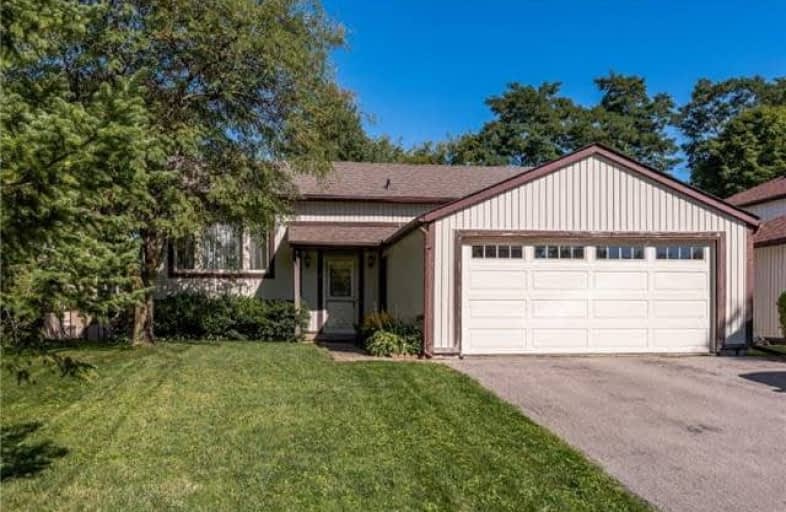Sold on Sep 24, 2018
Note: Property is not currently for sale or for rent.

-
Type: Detached
-
Style: Bungalow-Raised
-
Size: 1100 sqft
-
Lot Size: 52 x 125 Feet
-
Age: 31-50 years
-
Taxes: $3,629 per year
-
Days on Site: 7 Days
-
Added: Sep 07, 2019 (1 week on market)
-
Updated:
-
Last Checked: 2 months ago
-
MLS®#: N4249332
-
Listed By: Royal lepage rcr realty, brokerage
Close To 2 Schools, Lovely Raised Bungalow With Numerous Upgrades Made In The Past Several Years. Eat In Kitchenh, Master Has Cheater Ensuite, Newer Windows Thru Out, Walkout Basement With Huge Potential. Wood Burning Fireplace, Main Bathroom Recently Reno'd. 3 Bedrooms In Upper Level, 1 Bedroom With Egress Windows Lower Level, Pot For 5th Bedroom Lower Level Currently Used As A Workshop With Huge Picture Window.
Extras
Washer, Dryer, Dishwasher, Fridge, Stove.
Property Details
Facts for 9 Red Mills Drive, East Gwillimbury
Status
Days on Market: 7
Last Status: Sold
Sold Date: Sep 24, 2018
Closed Date: Nov 21, 2018
Expiry Date: Feb 17, 2019
Sold Price: $570,000
Unavailable Date: Sep 24, 2018
Input Date: Sep 17, 2018
Prior LSC: Listing with no contract changes
Property
Status: Sale
Property Type: Detached
Style: Bungalow-Raised
Size (sq ft): 1100
Age: 31-50
Area: East Gwillimbury
Community: Holland Landing
Availability Date: 30-90 Days
Inside
Bedrooms: 3
Bedrooms Plus: 2
Bathrooms: 2
Kitchens: 1
Rooms: 6
Den/Family Room: Yes
Air Conditioning: Central Air
Fireplace: Yes
Laundry Level: Lower
Washrooms: 2
Utilities
Electricity: Yes
Gas: Yes
Cable: Yes
Telephone: Yes
Building
Basement: Fin W/O
Heat Type: Forced Air
Heat Source: Gas
Exterior: Alum Siding
Exterior: Brick
Elevator: N
UFFI: No
Energy Certificate: N
Green Verification Status: N
Water Supply: Municipal
Physically Handicapped-Equipped: N
Special Designation: Unknown
Retirement: N
Parking
Driveway: Pvt Double
Garage Spaces: 2
Garage Type: Attached
Covered Parking Spaces: 4
Total Parking Spaces: 6
Fees
Tax Year: 2018
Tax Legal Description: Pcl 22-1 Sec Ml, Lt 22 Pl M1
Taxes: $3,629
Highlights
Feature: Level
Feature: Library
Feature: Park
Feature: Public Transit
Feature: School
Feature: School Bus Route
Land
Cross Street: Grist Mill And Mt Al
Municipality District: East Gwillimbury
Fronting On: West
Pool: None
Sewer: Sewers
Lot Depth: 125 Feet
Lot Frontage: 52 Feet
Acres: < .50
Waterfront: None
Additional Media
- Virtual Tour: https://9redmillsdr.com/1141721?idx=1
Rooms
Room details for 9 Red Mills Drive, East Gwillimbury
| Type | Dimensions | Description |
|---|---|---|
| Living Ground | 3.59 x 8.29 | Window, Broadloom, French Doors |
| Dining Ground | 3.59 x 8.29 | Window, Broadloom, Combined W/Living |
| Kitchen Ground | 2.37 x 4.69 | Eat-In Kitchen, Vinyl Floor |
| Master Ground | 3.96 x 3.47 | Double Closet, Laminate |
| 2nd Br Ground | 3.04 x 3.74 | Double Closet, Laminate |
| 3rd Br Ground | 2.74 x 3.65 | Double Closet, Laminate |
| Family Lower | 3.93 x 7.40 | Fireplace, W/O To Deck |
| Br Lower | 3.35 x 3.93 | Double Closet, Window |
| Br Lower | 3.81 x 4.08 | Window |
| Laundry Lower | 3.56 x 4.11 |
| XXXXXXXX | XXX XX, XXXX |
XXXX XXX XXXX |
$XXX,XXX |
| XXX XX, XXXX |
XXXXXX XXX XXXX |
$XXX,XXX |
| XXXXXXXX XXXX | XXX XX, XXXX | $570,000 XXX XXXX |
| XXXXXXXX XXXXXX | XXX XX, XXXX | $599,900 XXX XXXX |

ÉÉC Jean-Béliveau
Elementary: CatholicGood Shepherd Catholic Elementary School
Elementary: CatholicHolland Landing Public School
Elementary: PublicSharon Public School
Elementary: PublicDenne Public School
Elementary: PublicCanadian Martyrs Catholic Elementary School
Elementary: CatholicBradford Campus
Secondary: PublicDr John M Denison Secondary School
Secondary: PublicSacred Heart Catholic High School
Secondary: CatholicSir William Mulock Secondary School
Secondary: PublicHuron Heights Secondary School
Secondary: PublicNewmarket High School
Secondary: Public

