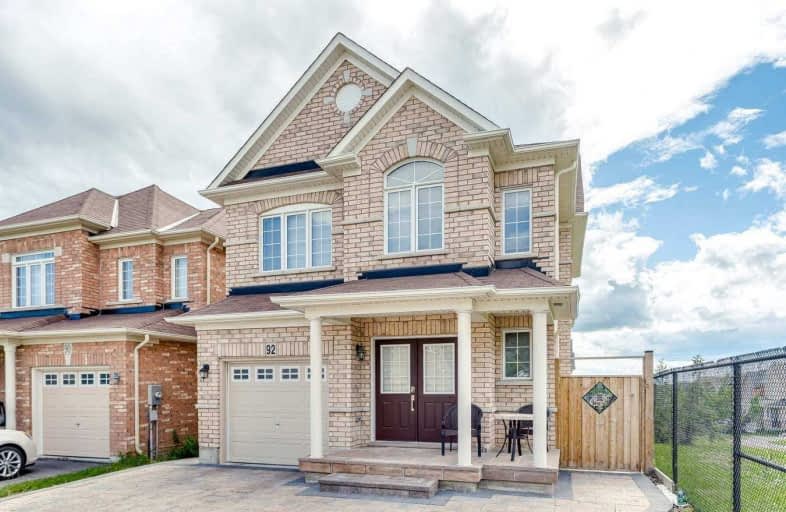Sold on Jul 20, 2020
Note: Property is not currently for sale or for rent.

-
Type: Detached
-
Style: 2-Storey
-
Size: 2500 sqft
-
Lot Size: 33.14 x 104.99 Feet
-
Age: 6-15 years
-
Taxes: $4,560 per year
-
Days on Site: 20 Days
-
Added: Jun 30, 2020 (2 weeks on market)
-
Updated:
-
Last Checked: 2 months ago
-
MLS®#: N4812020
-
Listed By: Right at home realty inc., brokerage
The Whole House Is Completely Renovated,Very Luxurious,And The 2 Beautiful Kitchen, One In Basement One In Main Floor, And Brand New Cabinet And Patalite Ceilings Very Beautiful Basement With Lots Of Light And Large Windows And Separate Doors A Large Bed Room In Basement With Large Wardrobe And A Very Bright Kitchen Separate Laundry The Whole Yard Is Made Entirely Of Bricks And Stones Best Interlock .4 Parking Space .The Whole House Has Curtains.
Extras
Ss Fridge 2, Stove2, Dishwasher, E.L.Fs, Washer/Dryer, C/Vac. Hwt (Rental) Kitchen Rough-In In The Basement. An Energy Star Qualified Home.Stove Is Gas .
Property Details
Facts for 92 Herefordshire Crescent, East Gwillimbury
Status
Days on Market: 20
Last Status: Sold
Sold Date: Jul 20, 2020
Closed Date: Sep 25, 2020
Expiry Date: Aug 31, 2020
Sold Price: $930,000
Unavailable Date: Jul 20, 2020
Input Date: Jun 30, 2020
Property
Status: Sale
Property Type: Detached
Style: 2-Storey
Size (sq ft): 2500
Age: 6-15
Area: East Gwillimbury
Community: Rural East Gwillimbury
Availability Date: Tbd
Inside
Bedrooms: 5
Bathrooms: 4
Kitchens: 2
Rooms: 8
Den/Family Room: Yes
Air Conditioning: Central Air
Fireplace: Yes
Washrooms: 4
Utilities
Electricity: Yes
Gas: Yes
Building
Basement: Fin W/O
Basement 2: Sep Entrance
Heat Type: Forced Air
Heat Source: Gas
Exterior: Alum Siding
Water Supply: Municipal
Special Designation: Unknown
Parking
Driveway: Available
Garage Spaces: 1
Garage Type: Attached
Covered Parking Spaces: 3
Total Parking Spaces: 4
Fees
Tax Year: 2019
Tax Legal Description: Lot 48, Plan 65M4265
Taxes: $4,560
Highlights
Feature: Fenced Yard
Feature: Park
Feature: Public Transit
Feature: School
Land
Cross Street: Yonge And Green Lane
Municipality District: East Gwillimbury
Fronting On: North
Parcel Number: 035544087
Pool: None
Sewer: Sewers
Lot Depth: 104.99 Feet
Lot Frontage: 33.14 Feet
Additional Media
- Virtual Tour: http://tours.tyso.ca/92herefordshirecres/
Rooms
Room details for 92 Herefordshire Crescent, East Gwillimbury
| Type | Dimensions | Description |
|---|---|---|
| Living Ground | 4.55 x 4.50 | Hardwood Floor, Breakfast Area |
| Family Ground | 5.70 x 5.70 | Hardwood Floor, Fireplace, Large Window |
| Dining Ground | 5.70 x 5.70 | Granite Floor |
| Kitchen Ground | 3.97 x 4.66 | Granite Floor, Granite Counter, Stainless Steel Appl |
| Laundry Ground | 2.20 x 2.30 | Hardwood Floor |
| Breakfast Ground | 3.56 x 4.60 | Hardwood Floor |
| Master 2nd | 3.86 x 5.60 | Hardwood Floor, 5 Pc Ensuite, W/I Closet |
| 2nd Br 2nd | 4.30 x 3.76 | Hardwood Floor, W/I Closet |
| 3rd Br 2nd | 4.60 x 4.56 | Hardwood Floor, W/I Closet |
| 4th Br 2nd | 4.39 x 3.59 | Hardwood Floor, W/I Closet |
| Kitchen Bsmt | 5.60 x 3.40 | Granite Floor, Stainless Steel Appl |
| Family Bsmt | 7.50 x 6.70 | Granite Floor |
| XXXXXXXX | XXX XX, XXXX |
XXXX XXX XXXX |
$XXX,XXX |
| XXX XX, XXXX |
XXXXXX XXX XXXX |
$XXX,XXX | |
| XXXXXXXX | XXX XX, XXXX |
XXXXXXX XXX XXXX |
|
| XXX XX, XXXX |
XXXXXX XXX XXXX |
$X,XXX | |
| XXXXXXXX | XXX XX, XXXX |
XXXXXXX XXX XXXX |
|
| XXX XX, XXXX |
XXXXXX XXX XXXX |
$XXX,XXX | |
| XXXXXXXX | XXX XX, XXXX |
XXXXXXX XXX XXXX |
|
| XXX XX, XXXX |
XXXXXX XXX XXXX |
$XXX,XXX |
| XXXXXXXX XXXX | XXX XX, XXXX | $930,000 XXX XXXX |
| XXXXXXXX XXXXXX | XXX XX, XXXX | $899,900 XXX XXXX |
| XXXXXXXX XXXXXXX | XXX XX, XXXX | XXX XXXX |
| XXXXXXXX XXXXXX | XXX XX, XXXX | $1,990 XXX XXXX |
| XXXXXXXX XXXXXXX | XXX XX, XXXX | XXX XXXX |
| XXXXXXXX XXXXXX | XXX XX, XXXX | $899,000 XXX XXXX |
| XXXXXXXX XXXXXXX | XXX XX, XXXX | XXX XXXX |
| XXXXXXXX XXXXXX | XXX XX, XXXX | $998,000 XXX XXXX |

St Nicholas Catholic Elementary School
Elementary: CatholicCrossland Public School
Elementary: PublicPoplar Bank Public School
Elementary: PublicCanadian Martyrs Catholic Elementary School
Elementary: CatholicAlexander Muir Public School
Elementary: PublicPhoebe Gilman Public School
Elementary: PublicDr John M Denison Secondary School
Secondary: PublicSacred Heart Catholic High School
Secondary: CatholicAurora High School
Secondary: PublicSir William Mulock Secondary School
Secondary: PublicHuron Heights Secondary School
Secondary: PublicNewmarket High School
Secondary: Public

