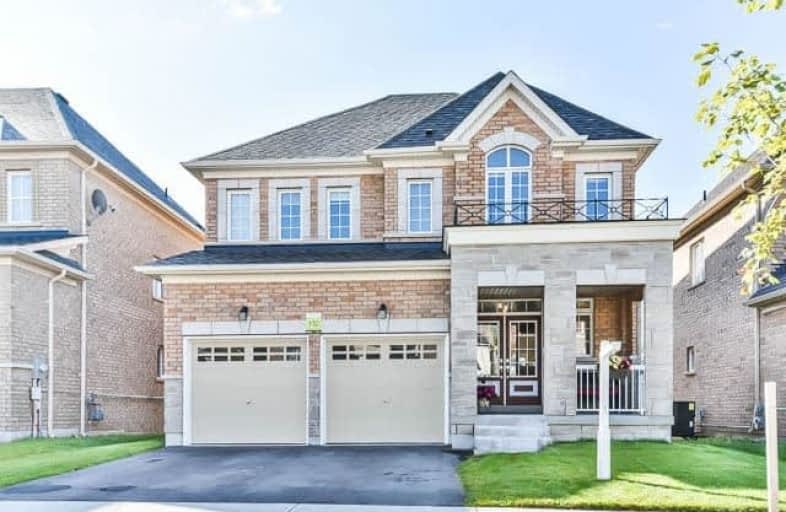Removed on Feb 23, 2018
Note: Property is not currently for sale or for rent.

-
Type: Detached
-
Style: 2-Storey
-
Size: 2000 sqft
-
Lease Term: 1 Year
-
Possession: Asap
-
All Inclusive: N
-
Lot Size: 41.99 x 131.33 Feet
-
Age: 0-5 years
-
Days on Site: 73 Days
-
Added: Sep 07, 2019 (2 months on market)
-
Updated:
-
Last Checked: 2 months ago
-
MLS®#: N4005758
-
Listed By: Re/max crossroads realty inc., brokerage
Welcoming Front Porch, Only One Year Old 4 Bedroom Detached Home With Walk Out Basement Is Freshly Painted And Has 9 Ft. Smooth Ceiling On Main Floor, Oak Staircase, Upgraded 17.7 X17.7 Ceramic Tiles, Pot Lights, Hardwood Floors On Main Floor. Open Concept Layout Living Room & Dining Room, Cozy Family Room Has Gas Fireplace, Upgraded Kitchen With Granite Countertops & Modern Backsplash. Large Master Bedroom Has Walk-In Closet.
Extras
Stainless Steel (Stove,Fridge, Built In Dishwasher),Washer,Dryer Cac. Light Fixtures,Window Coverings.Water Softner. Valance Led Light Under Kitchen Cabinets, Backsplash,Smooth Ceiling On Main Floor ,Upgraded 4 1/4 Hardwood Floor
Property Details
Facts for 92 Ridge Gate Crescent, East Gwillimbury
Status
Days on Market: 73
Last Status: Terminated
Sold Date: Jun 07, 2025
Closed Date: Nov 30, -0001
Expiry Date: Feb 28, 2018
Unavailable Date: Feb 23, 2018
Input Date: Dec 12, 2017
Prior LSC: Listing with no contract changes
Property
Status: Lease
Property Type: Detached
Style: 2-Storey
Size (sq ft): 2000
Age: 0-5
Area: East Gwillimbury
Community: Mt Albert
Availability Date: Asap
Inside
Bedrooms: 4
Bathrooms: 3
Kitchens: 1
Rooms: 8
Den/Family Room: Yes
Air Conditioning: Central Air
Fireplace: Yes
Laundry: Ensuite
Laundry Level: Main
Washrooms: 3
Utilities
Utilities Included: N
Building
Basement: Unfinished
Basement 2: W/O
Heat Type: Forced Air
Heat Source: Gas
Exterior: Brick
Exterior: Stone
Private Entrance: Y
Water Supply: Municipal
Special Designation: Unknown
Retirement: N
Parking
Driveway: Private
Parking Included: Yes
Garage Spaces: 2
Garage Type: Attached
Covered Parking Spaces: 2
Total Parking Spaces: 4
Fees
Cable Included: No
Central A/C Included: Yes
Common Elements Included: No
Heating Included: No
Hydro Included: No
Water Included: No
Land
Cross Street: 9th Line / Mount Alb
Municipality District: East Gwillimbury
Fronting On: South
Pool: None
Sewer: Sewers
Lot Depth: 131.33 Feet
Lot Frontage: 41.99 Feet
Payment Frequency: Monthly
Additional Media
- Virtual Tour: http://www.studiogtavirtualtour.ca/92-ridge-gate-crescent-east-gwillimbury
Rooms
Room details for 92 Ridge Gate Crescent, East Gwillimbury
| Type | Dimensions | Description |
|---|---|---|
| Living Main | 3.47 x 4.08 | Hardwood Floor, Combined W/Dining |
| Dining Main | 4.08 x 3.47 | Hardwood Floor, Combined W/Living |
| Kitchen Main | 2.56 x 4.42 | Ceramic Floor, Granite Counter, Undermount Sink |
| Breakfast Main | 4.42 x 2.86 | Ceramic Floor, Ceramic Floor |
| Family Main | 3.53 x 5.06 | Hardwood Floor, 3 Pc Bath, Pot Lights |
| Master 2nd | 3.84 x 5.50 | 5 Pc Ensuite, W/I Closet, Laminate |
| 2nd Br 2nd | 3.05 x 3.35 | Laminate |
| 3rd Br 2nd | 3.05 x 4.42 | Laminate, Double Closet |
| 4th Br 2nd | 3.32 x 3.81 | Laminate |
| Office In Betwn | 1.70 x 2.44 | Laminate |
| XXXXXXXX | XXX XX, XXXX |
XXXXXXX XXX XXXX |
|
| XXX XX, XXXX |
XXXXXX XXX XXXX |
$X,XXX | |
| XXXXXXXX | XXX XX, XXXX |
XXXX XXX XXXX |
$XXX,XXX |
| XXX XX, XXXX |
XXXXXX XXX XXXX |
$XXX,XXX | |
| XXXXXXXX | XXX XX, XXXX |
XXXXXXX XXX XXXX |
|
| XXX XX, XXXX |
XXXXXX XXX XXXX |
$XXX,XXX | |
| XXXXXXXX | XXX XX, XXXX |
XXXXXXX XXX XXXX |
|
| XXX XX, XXXX |
XXXXXX XXX XXXX |
$XXX,XXX |
| XXXXXXXX XXXXXXX | XXX XX, XXXX | XXX XXXX |
| XXXXXXXX XXXXXX | XXX XX, XXXX | $2,250 XXX XXXX |
| XXXXXXXX XXXX | XXX XX, XXXX | $837,500 XXX XXXX |
| XXXXXXXX XXXXXX | XXX XX, XXXX | $850,000 XXX XXXX |
| XXXXXXXX XXXXXXX | XXX XX, XXXX | XXX XXXX |
| XXXXXXXX XXXXXX | XXX XX, XXXX | $899,900 XXX XXXX |
| XXXXXXXX XXXXXXX | XXX XX, XXXX | XXX XXXX |
| XXXXXXXX XXXXXX | XXX XX, XXXX | $899,900 XXX XXXX |

Goodwood Public School
Elementary: PublicOur Lady of Good Counsel Catholic Elementary School
Elementary: CatholicBallantrae Public School
Elementary: PublicScott Central Public School
Elementary: PublicMount Albert Public School
Elementary: PublicRobert Munsch Public School
Elementary: PublicOur Lady of the Lake Catholic College High School
Secondary: CatholicSutton District High School
Secondary: PublicSacred Heart Catholic High School
Secondary: CatholicKeswick High School
Secondary: PublicHuron Heights Secondary School
Secondary: PublicNewmarket High School
Secondary: Public

