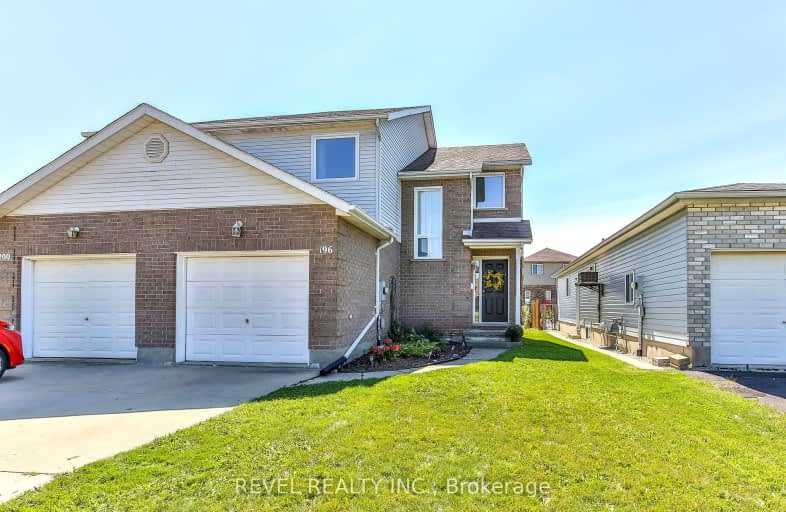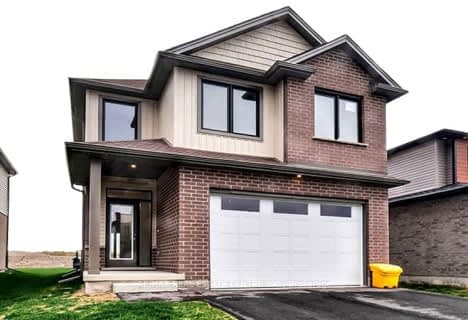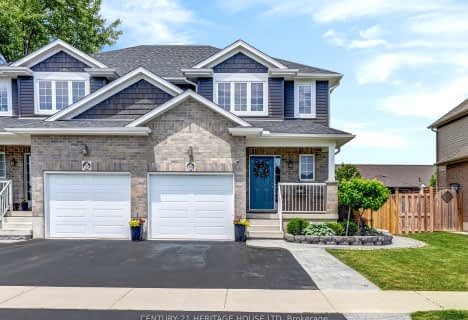Car-Dependent
- Most errands require a car.
Somewhat Bikeable
- Most errands require a car.

North Easthope Public School
Elementary: PublicGrandview Public School
Elementary: PublicSprucedale Public School
Elementary: PublicHoly Family Catholic Elementary School
Elementary: CatholicTavistock Public School
Elementary: PublicHickson Central Public School
Elementary: PublicWoodstock Collegiate Institute
Secondary: PublicHuron Park Secondary School
Secondary: PublicStratford Central Secondary School
Secondary: PublicSt Michael Catholic Secondary School
Secondary: CatholicStratford Northwestern Secondary School
Secondary: PublicWaterloo-Oxford District Secondary School
Secondary: Public-
Queen's Park
1 Adam St (Maria St.), Tavistock ON N0B 2R0 0.59km -
Optimist Park
4.87km -
Nerthus Kennels
2916 Forest Rd, Perth East ON 9.12km
-
Scotiabank
171 C. H Meier Blvd, Stratford ON N5A 7L1 11km -
TD Bank Financial Group
832 Ontario St, Stratford ON N5A 3K1 11.22km -
TD Canada Trust Branch and ATM
114 Huron St, New Hamburg ON N3A 1J3 11.26km










